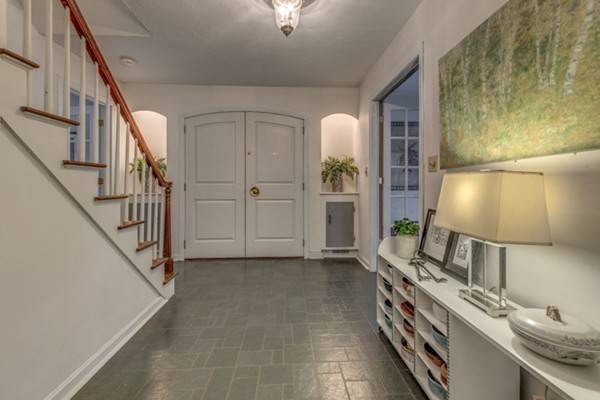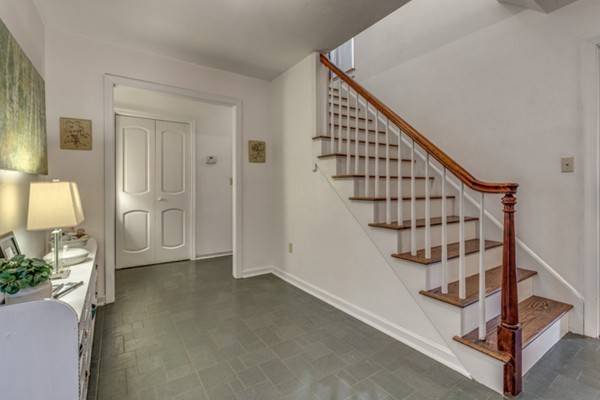For more information regarding the value of a property, please contact us for a free consultation.
Key Details
Sold Price $996,250
Property Type Single Family Home
Sub Type Single Family Residence
Listing Status Sold
Purchase Type For Sale
Square Footage 3,651 sqft
Price per Sqft $272
MLS Listing ID 72311858
Sold Date 07/17/18
Style Colonial
Bedrooms 5
Full Baths 2
Half Baths 1
Year Built 1968
Annual Tax Amount $11,476
Tax Year 2018
Lot Size 0.920 Acres
Acres 0.92
Property Description
Sitting high on a quiet street, this STUNNING home features architectural detailing layered with modern updates! Comfortable, yet elegant. Beautiful arched doors welcome you into this warm home. Oversized windows offer amazing views of private, professionally landscaped grounds. Living room with graceful marble fireplace, Dining room features a large picture window allowing sunlight and peaceful views of flowering perennials and shrubs. Eat-in kitchen with marble counters and sliding glass doors, Family room boasts a beam ceiling, second fireplace, wainscoting, and an entire wall of glass sliding doors. First floor office could easily convert to a 5th bedroom. Second level with 4 generously sized bedrooms, updated baths, and a huge playroom with tons of storage. Walk to Middlesex Community College, Bedford trails and parks. Easy commuting location. Enjoy Bedford's Top Public Schools! Bedford Top 20 Safest Towns in New England!
Location
State MA
County Middlesex
Zoning A
Direction Springs Road to Fox Run Road
Rooms
Family Room Beamed Ceilings, Flooring - Hardwood, French Doors, Exterior Access, Slider, Wainscoting
Basement Full
Primary Bedroom Level Second
Dining Room Flooring - Hardwood, Window(s) - Picture, Chair Rail
Kitchen Flooring - Hardwood, Dining Area, Pantry, Countertops - Stone/Granite/Solid, Recessed Lighting, Peninsula
Interior
Interior Features Cedar Closet(s), Closet, Closet/Cabinets - Custom Built, Bonus Room, Laundry Chute, Wired for Sound
Heating Forced Air, Natural Gas
Cooling Central Air
Flooring Tile, Laminate, Hardwood, Flooring - Hardwood
Fireplaces Number 2
Fireplaces Type Family Room, Living Room
Appliance Range, Dishwasher, Disposal, Microwave, Refrigerator, Washer, Dryer
Laundry Closet/Cabinets - Custom Built, Flooring - Laminate, French Doors, Gas Dryer Hookup, Laundry Chute, Washer Hookup, First Floor
Basement Type Full
Exterior
Garage Spaces 2.0
Community Features Walk/Jog Trails, Conservation Area, University
Roof Type Shingle
Total Parking Spaces 10
Garage Yes
Building
Lot Description Wooded, Gentle Sloping
Foundation Concrete Perimeter
Sewer Private Sewer
Water Public
Architectural Style Colonial
Schools
Elementary Schools Davis / Lane
Middle Schools John Glenn
High Schools Bhs
Read Less Info
Want to know what your home might be worth? Contact us for a FREE valuation!

Our team is ready to help you sell your home for the highest possible price ASAP
Bought with The Varano Realty Group • Keller Williams Realty



