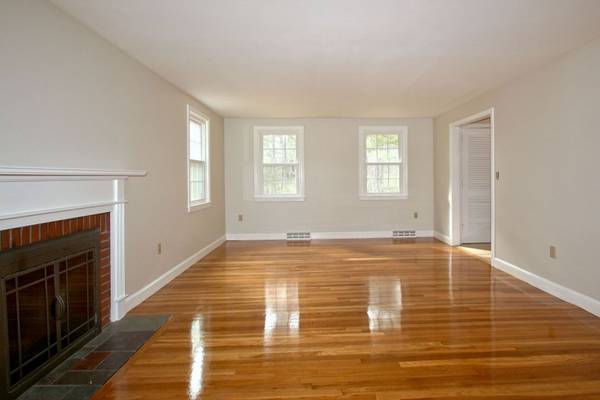For more information regarding the value of a property, please contact us for a free consultation.
Key Details
Sold Price $834,000
Property Type Single Family Home
Sub Type Single Family Residence
Listing Status Sold
Purchase Type For Sale
Square Footage 2,164 sqft
Price per Sqft $385
MLS Listing ID 72311932
Sold Date 06/26/18
Style Colonial, Garrison
Bedrooms 4
Full Baths 2
Half Baths 1
HOA Y/N false
Year Built 1960
Annual Tax Amount $11,458
Tax Year 2018
Lot Size 1.290 Acres
Acres 1.29
Property Description
Nature lovers' setting on this mostly level 1.29 acre lot with 6+ acres of conservation land abutting the property. In north Wayland near the Lincoln line, this classic Colonial sits far back from the lightly traveled country road. Freshly painted from top to bottom with tasteful neutral colors and shining hardwood floors refinished throughout. 12'x11' foyer opens to the 13'x23' front-to-back fireplaced living room. Granite countertops, SS appliances, a center island, and lots of white cabinetry fill the kitchen which opens to the front-to-back family room with cathedral ceilings, 4 skylights and sliders to the deck. A newer 1/2 bath shares space with the laundry on the 1st floor. 4 bedrooms upstairs, including a large master with a fireplace, a full bath and 2 closets. The 2 car garage has automatic openers. Just minutes to the Lincoln train and commuter routes. Excellent Wayland schools. Open Sunday the 29th 1:30-3:30
Location
State MA
County Middlesex
Zoning R60
Direction Rte 126N, left onto Oxbow Rd. near Lincoln line, left onto Campbell Rd., house is on left side.
Rooms
Family Room Skylight, Cathedral Ceiling(s), Flooring - Hardwood, Deck - Exterior, Exterior Access, Slider
Basement Full, Interior Entry, Garage Access, Unfinished
Primary Bedroom Level Second
Dining Room Flooring - Hardwood
Kitchen Flooring - Stone/Ceramic Tile, Countertops - Stone/Granite/Solid, Kitchen Island, Stainless Steel Appliances, Gas Stove
Interior
Interior Features Finish - Sheetrock
Heating Forced Air, Natural Gas
Cooling Central Air, Whole House Fan
Flooring Tile, Hardwood, Stone / Slate
Fireplaces Number 2
Fireplaces Type Living Room, Master Bedroom
Appliance Range, Dishwasher, Refrigerator, Washer, Dryer, Utility Connections for Gas Range, Utility Connections for Electric Oven
Laundry Dryer Hookup - Dual, Washer Hookup, First Floor
Basement Type Full, Interior Entry, Garage Access, Unfinished
Exterior
Exterior Feature Rain Gutters
Garage Spaces 2.0
Community Features Public Transportation, Shopping, Pool, Tennis Court(s), Walk/Jog Trails, Stable(s), Golf, Bike Path, Conservation Area, Highway Access, House of Worship, Private School, Public School, T-Station
Utilities Available for Gas Range, for Electric Oven, Washer Hookup
View Y/N Yes
View Scenic View(s)
Roof Type Shingle
Total Parking Spaces 8
Garage Yes
Building
Lot Description Wooded
Foundation Concrete Perimeter
Sewer Private Sewer
Water Public
Schools
Elementary Schools Claypit Hill
Middle Schools Wms
High Schools Whs
Others
Senior Community false
Acceptable Financing Lender Approval Required
Listing Terms Lender Approval Required
Read Less Info
Want to know what your home might be worth? Contact us for a FREE valuation!

Our team is ready to help you sell your home for the highest possible price ASAP
Bought with Daniel Sharry • Redfin Corp.



