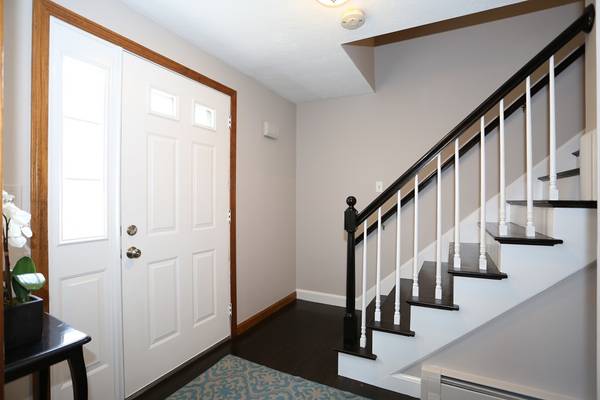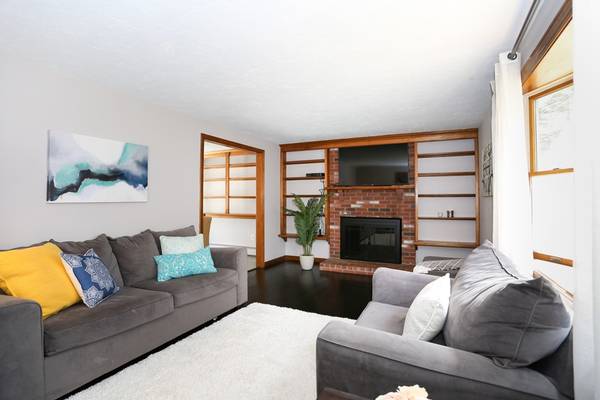For more information regarding the value of a property, please contact us for a free consultation.
Key Details
Sold Price $670,000
Property Type Single Family Home
Sub Type Single Family Residence
Listing Status Sold
Purchase Type For Sale
Square Footage 2,500 sqft
Price per Sqft $268
MLS Listing ID 72312085
Sold Date 06/27/18
Style Colonial
Bedrooms 4
Full Baths 2
Half Baths 1
HOA Y/N false
Year Built 1987
Annual Tax Amount $8,654
Tax Year 2018
Lot Size 10,018 Sqft
Acres 0.23
Property Description
Move right in to this meticulously maintained colonial nestled in popular central Sudbury neighborhood. This home exudes pride of ownership and contains tasteful as well as functional updates to enhance enjoyment. This home offers a flat and use-able yard with fencing and a shed.Inside you will find a tasteful and calming decor w/oak & bamboo flooring throughout. The LR w/gas FP flows easily to the spacious kitchen w/granite counters, solid oak cabinetry & stainless steel appliances. A dining area with slider leads to the outdoor deck and yard beyond. Upstairs you will find the Piece De Resistance in a master bedroom certain to be the envy of all with its working electric fireplace (plumbed for gas if conversion is desired), decorative mantel, sliding barn doors, spa like bathroom and masterful walk-in closet! 3 additional generous bedrooms offer recessed lights & ample closet space. Newer AC, 2 car garage with soaring ceilings & a fully finished basement. A gem not to be missed!
Location
State MA
County Middlesex
Zoning RESA
Direction Hudson Road to Lakewood Dr, 2nd left on Pinewood Ave. House on the right
Rooms
Basement Finished, Bulkhead
Primary Bedroom Level Second
Kitchen Ceiling Fan(s), Flooring - Stone/Ceramic Tile, Dining Area, Countertops - Stone/Granite/Solid, Deck - Exterior, Exterior Access, Recessed Lighting, Slider, Stainless Steel Appliances, Gas Stove
Interior
Interior Features Cable Hookup, Play Room, Central Vacuum
Heating Baseboard, Natural Gas
Cooling Central Air
Flooring Tile, Carpet, Hardwood, Flooring - Wall to Wall Carpet
Fireplaces Number 2
Fireplaces Type Living Room, Master Bedroom
Appliance Range, Dishwasher, Microwave, Refrigerator, Gas Water Heater, Utility Connections for Gas Range, Utility Connections for Gas Dryer
Laundry Dryer Hookup - Electric, Dryer Hookup - Gas, Washer Hookup, In Basement
Basement Type Finished, Bulkhead
Exterior
Exterior Feature Storage, Sprinkler System
Garage Spaces 2.0
Fence Fenced/Enclosed, Fenced
Community Features Pool, Park, Walk/Jog Trails, Stable(s), Golf, Medical Facility, Bike Path, Conservation Area, House of Worship, Private School, Public School
Utilities Available for Gas Range, for Gas Dryer, Washer Hookup
Roof Type Shingle
Total Parking Spaces 6
Garage Yes
Building
Lot Description Level
Foundation Concrete Perimeter
Sewer Private Sewer
Water Public
Architectural Style Colonial
Schools
Elementary Schools Peter Noyes
Middle Schools Ephraim Curtis
High Schools Lincoln-Sudbury
Others
Acceptable Financing Contract
Listing Terms Contract
Read Less Info
Want to know what your home might be worth? Contact us for a FREE valuation!

Our team is ready to help you sell your home for the highest possible price ASAP
Bought with Doreen Lewis • Redfin Corp.



