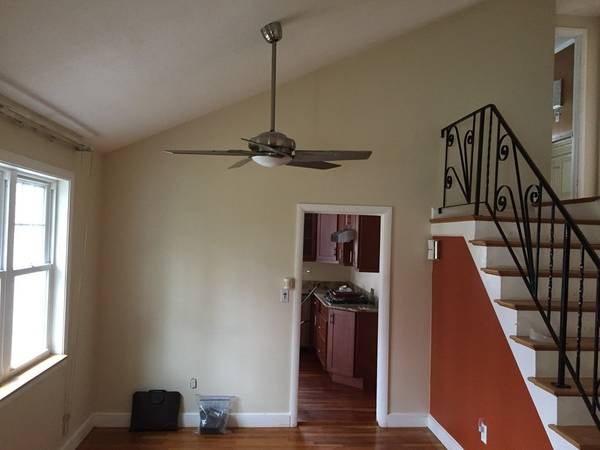For more information regarding the value of a property, please contact us for a free consultation.
Key Details
Sold Price $690,000
Property Type Single Family Home
Sub Type Single Family Residence
Listing Status Sold
Purchase Type For Sale
Square Footage 1,782 sqft
Price per Sqft $387
Subdivision Blue Hills
MLS Listing ID 72312259
Sold Date 07/20/18
Style Raised Ranch
Bedrooms 3
Full Baths 2
Half Baths 1
Year Built 1961
Annual Tax Amount $8,380
Tax Year 2018
Lot Size 0.970 Acres
Acres 0.97
Property Description
Welcome Home! This property has been recently updated with new bathrooms and kitchen. The roof is a couple years old as is the heating system. A beautifully fenced in in ground pool adds to the charm of this family friendly back yard. All the landscaping is mature and well established. You are quick to town and quick to relax in this idyllic setting.
Location
State MA
County Norfolk
Zoning RA
Direction Between Brush Hill Rd and 138/ Blue Hill Avenue
Rooms
Basement Full, Interior Entry, Garage Access, Bulkhead
Primary Bedroom Level Second
Interior
Interior Features 3/4 Bath
Heating Forced Air, Natural Gas
Cooling Central Air
Flooring Wood
Fireplaces Number 1
Appliance Range, Oven, Dishwasher, Disposal, Trash Compactor, Microwave, Countertop Range, Refrigerator, Gas Water Heater, Utility Connections for Gas Range, Utility Connections for Gas Oven, Utility Connections for Gas Dryer
Laundry First Floor
Basement Type Full, Interior Entry, Garage Access, Bulkhead
Exterior
Exterior Feature Rain Gutters, Storage, Professional Landscaping
Garage Spaces 2.0
Fence Fenced/Enclosed, Fenced
Pool In Ground
Community Features Shopping, Pool, Golf, Medical Facility, Bike Path, Highway Access, Private School, Public School
Utilities Available for Gas Range, for Gas Oven, for Gas Dryer
Roof Type Shingle
Total Parking Spaces 6
Garage Yes
Private Pool true
Building
Lot Description Wooded
Foundation Concrete Perimeter
Sewer Public Sewer
Water Public
Schools
Elementary Schools Pierce
Middle Schools Pierce
High Schools Milton
Others
Senior Community false
Read Less Info
Want to know what your home might be worth? Contact us for a FREE valuation!

Our team is ready to help you sell your home for the highest possible price ASAP
Bought with Dwaine E. Daye • The Red Door Realty Group



