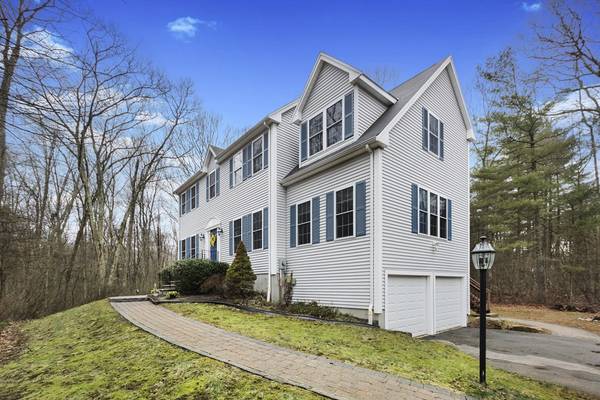For more information regarding the value of a property, please contact us for a free consultation.
Key Details
Sold Price $535,000
Property Type Single Family Home
Sub Type Single Family Residence
Listing Status Sold
Purchase Type For Sale
Square Footage 3,164 sqft
Price per Sqft $169
MLS Listing ID 72312323
Sold Date 08/09/18
Style Colonial
Bedrooms 5
Full Baths 2
Half Baths 1
Year Built 2000
Annual Tax Amount $7,019
Tax Year 2018
Lot Size 1.210 Acres
Acres 1.21
Property Description
*Price Value Range*. The Sellers will only entertain offers between $525,000 and $550,000. A fabulous colonial situated in a desirable cul-de-sac neighborhood. Back deck overlooks a private, wooded backyard. Side entry two car garage. 5 bedrooms and 2.5 bathrooms with a 2nd floor laundry and fully finished basement. 9 ft. ceiling throughout the 1st floor with an office and family room with a gas fireplace. Freshly painted throughout. The kitchen boasts granite counter tops with a large center island. Conveniently located close to Franklin's impressive amenities, commuter rail, and highway. French Drain in place.
Location
State MA
County Norfolk
Zoning RES
Direction Exit 17 on 495 to Pond Street, to Partridge St, to Maple Street, to Tanglewood Dr.
Rooms
Basement Full, Finished, Interior Entry, Garage Access, Concrete
Primary Bedroom Level Second
Interior
Heating Forced Air, Natural Gas
Cooling Central Air
Flooring Wood, Tile, Vinyl, Carpet
Fireplaces Number 1
Appliance Range, Dishwasher, Microwave, Refrigerator, Washer, Dryer, Gas Water Heater, Utility Connections for Gas Range, Utility Connections for Gas Oven, Utility Connections for Gas Dryer
Laundry Second Floor, Washer Hookup
Basement Type Full, Finished, Interior Entry, Garage Access, Concrete
Exterior
Exterior Feature Rain Gutters, Other
Garage Spaces 2.0
Community Features Public Transportation, Shopping, Pool, Tennis Court(s), Park, Medical Facility, Laundromat, Highway Access, House of Worship, Public School, T-Station
Utilities Available for Gas Range, for Gas Oven, for Gas Dryer, Washer Hookup
Roof Type Shingle
Total Parking Spaces 6
Garage Yes
Building
Lot Description Cul-De-Sac, Wooded
Foundation Concrete Perimeter
Sewer Public Sewer
Water Public
Architectural Style Colonial
Read Less Info
Want to know what your home might be worth? Contact us for a FREE valuation!

Our team is ready to help you sell your home for the highest possible price ASAP
Bought with Michael Herrity • Century 21 Commonwealth



