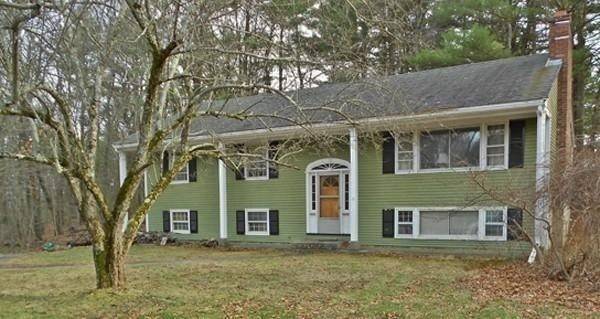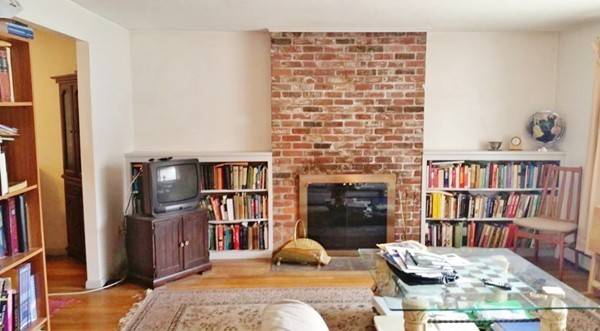For more information regarding the value of a property, please contact us for a free consultation.
Key Details
Sold Price $525,000
Property Type Single Family Home
Sub Type Single Family Residence
Listing Status Sold
Purchase Type For Sale
Square Footage 1,842 sqft
Price per Sqft $285
MLS Listing ID 72312591
Sold Date 07/26/18
Bedrooms 3
Full Baths 2
HOA Y/N false
Year Built 1964
Annual Tax Amount $7,155
Tax Year 2018
Lot Size 0.670 Acres
Acres 0.67
Property Description
Check out this Georgian Split Entry home at the end of a cul-de-sac in a very popular Bancroft School neighborhood! It needs updating and redecorating which is reflected in the asking price. Keep an open mind as you go through. Hardwood flooring accents the living room, which features a wood-burning fireplace flanked by built-in bookcases, the formal dining room which sports a corner hutch, and all 3 bedrooms. The Euro-style kitchen with ceramic-tiled flooring and butcher-block counters has a separate dining area with bay window and a back door to an enclosed 10' x 12' porch which gives access to a 10' x 10' deck. The lower level sports a family room with a fireplace and built-in bookshelves, a study/office, a cedar closet, and access to a large, heated garage with laundry hook-ups. The 2003 metal roof is Decra steel shingles with a 50 year warranty. Covered 'Leaf Filter' rain gutters were installed in 2010. Extended driveway provides parking for 10 cars with enough room to park an RV.
Location
State MA
County Essex
Zoning SRC
Direction Route 28 or Route 125 to Wildwood Rd. to Chatham Rd. Take 1st left onto Haven Dr.
Rooms
Family Room Flooring - Wall to Wall Carpet
Basement Full, Partially Finished, Interior Entry, Garage Access, Radon Remediation System, Concrete
Primary Bedroom Level First
Dining Room Flooring - Hardwood
Kitchen Flooring - Stone/Ceramic Tile, Window(s) - Bay/Bow/Box, Dining Area, Balcony / Deck
Interior
Interior Features Entrance Foyer, Office
Heating Baseboard, Oil
Cooling Window Unit(s)
Flooring Tile, Carpet, Hardwood, Flooring - Stone/Ceramic Tile, Flooring - Wall to Wall Carpet
Fireplaces Number 2
Fireplaces Type Family Room, Living Room
Appliance Range, Washer, Dryer, ENERGY STAR Qualified Refrigerator, ENERGY STAR Qualified Dishwasher, Oil Water Heater, Tank Water Heater, Utility Connections for Electric Range, Utility Connections for Electric Dryer
Laundry Washer Hookup
Basement Type Full, Partially Finished, Interior Entry, Garage Access, Radon Remediation System, Concrete
Exterior
Exterior Feature Rain Gutters
Garage Spaces 2.0
Community Features Public Transportation, Shopping, Walk/Jog Trails, Golf, Conservation Area, House of Worship, Private School, Public School
Utilities Available for Electric Range, for Electric Dryer, Washer Hookup
Roof Type Metal
Total Parking Spaces 10
Garage Yes
Building
Lot Description Wooded, Gentle Sloping, Level
Foundation Concrete Perimeter
Sewer Private Sewer
Water Public
Others
Senior Community false
Read Less Info
Want to know what your home might be worth? Contact us for a FREE valuation!

Our team is ready to help you sell your home for the highest possible price ASAP
Bought with T. Paul Shih • Homestead Realty



