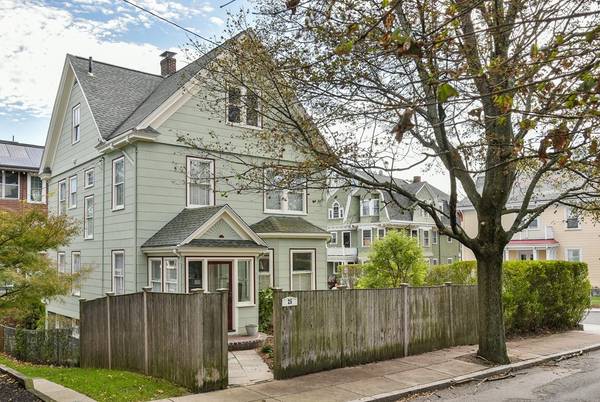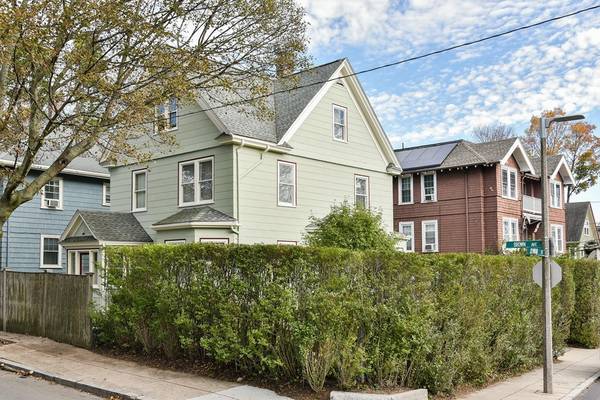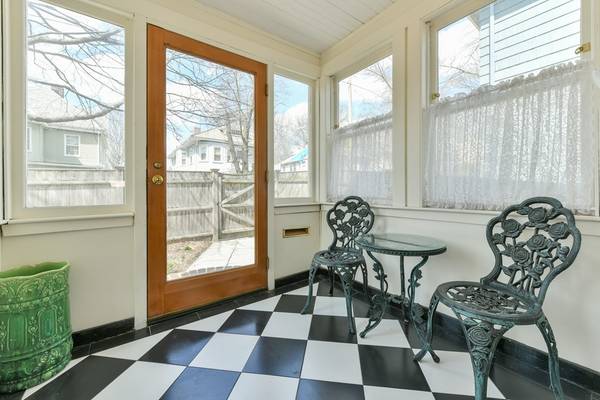For more information regarding the value of a property, please contact us for a free consultation.
Key Details
Sold Price $700,000
Property Type Single Family Home
Sub Type Single Family Residence
Listing Status Sold
Purchase Type For Sale
Square Footage 1,839 sqft
Price per Sqft $380
Subdivision Roslindale
MLS Listing ID 72313163
Sold Date 07/19/18
Style Colonial, Queen Anne
Bedrooms 4
Full Baths 1
Half Baths 1
Year Built 1910
Annual Tax Amount $1,995
Tax Year 2018
Lot Size 3,920 Sqft
Acres 0.09
Property Description
Enter the vestibule with tile floor and surround windows then into the large entry hall with exquisitely carved newel posts and you are greeted with high ceilings and beautiful hardwood floors. Generously proportioned living room and formal dining room have bay windows. A very large kitchen works perfectly for serving great parties and for family breakfasts. On the first floor is a lovely powder room, two butler pantries and a heated porch awash in light. Beautifully maintained woodwork greets you in 4 generous bedrooms and full bath. Garden exit basement with high ceilings and raised wood floor over concrete floor is so nice. Basement has an oversize laundry area with counter sink and cabinets and a large workshop space with cabinets. The lovely formal garden and blue stone patio is completely private surrounded by cedar fence and 8' high hedge. 2 car side by side parking. Bonus! 4 gable 13' high attic offers limitless expansion! This is a rare opportunity in the heart of Roslindale.
Location
State MA
County Suffolk
Area Roslindale
Zoning 2F
Direction Poplar to Brown
Rooms
Basement Full, Walk-Out Access, Interior Entry
Primary Bedroom Level Second
Dining Room Flooring - Hardwood, Window(s) - Bay/Bow/Box
Kitchen Flooring - Hardwood, Kitchen Island, Recessed Lighting
Interior
Interior Features Pantry, Vestibule, Entry Hall, Mud Room, Sun Room
Heating Central, Steam, Oil
Cooling None
Flooring Tile, Hardwood, Flooring - Stone/Ceramic Tile, Flooring - Hardwood
Appliance Dishwasher, Disposal, Countertop Range, Refrigerator, Washer, Dryer, Oil Water Heater, Tank Water Heaterless, Utility Connections for Electric Range, Utility Connections for Electric Dryer
Laundry Cabinets - Upgraded, Electric Dryer Hookup, Washer Hookup, In Basement
Basement Type Full, Walk-Out Access, Interior Entry
Exterior
Exterior Feature Rain Gutters, Garden
Fence Fenced
Community Features Public Transportation, Shopping, Pool, Tennis Court(s), Park, Walk/Jog Trails, Golf, Medical Facility, Bike Path, Conservation Area, House of Worship, Private School, Public School, T-Station
Utilities Available for Electric Range, for Electric Dryer, Washer Hookup
Roof Type Shingle
Total Parking Spaces 2
Garage No
Building
Lot Description Corner Lot
Foundation Stone
Sewer Public Sewer
Water Public
Read Less Info
Want to know what your home might be worth? Contact us for a FREE valuation!

Our team is ready to help you sell your home for the highest possible price ASAP
Bought with Richard Chalfin • Unlimited Sotheby's International Realty



