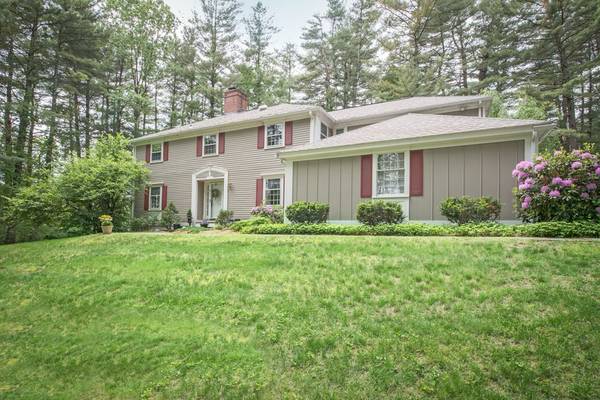For more information regarding the value of a property, please contact us for a free consultation.
Key Details
Sold Price $760,000
Property Type Single Family Home
Sub Type Single Family Residence
Listing Status Sold
Purchase Type For Sale
Square Footage 2,921 sqft
Price per Sqft $260
MLS Listing ID 72313586
Sold Date 08/29/18
Style Colonial
Bedrooms 5
Full Baths 2
Half Baths 1
HOA Y/N false
Year Built 1972
Annual Tax Amount $12,699
Tax Year 2018
Lot Size 5.230 Acres
Acres 5.23
Property Description
Warm & inviting colonial situated on beautiful 5+ private acres surrounded by woodlands. Nicely proportioned rooms include a formal living room with fireplace and built-in cabinetry. Nice size dining room with wainscoting and corner cabinet. The cozy family room has a corner fireplace and access to screened porch. The kitchen has pantry closet and breakfast nook with sliders to the covered porch. The second level has five generous size bedrooms, master has en-suite bath and lots of closet space. There are hardwood floors throughout, central air conditioning on the second floor, and the roof was replaced in 2015. Wonderful neighborhood close to shopping with the privacy of the country.
Location
State MA
County Middlesex
Zoning RESA
Direction Peakham Rd. to Bent, driveway in between #91 & 101 Bent, long driveway in.
Rooms
Family Room Flooring - Hardwood, Exterior Access
Basement Full, Walk-Out Access, Interior Entry, Unfinished
Primary Bedroom Level Second
Dining Room Flooring - Hardwood, Wainscoting
Kitchen Flooring - Laminate, Dining Area, Exterior Access
Interior
Heating Central, Baseboard, Natural Gas
Cooling Central Air, Whole House Fan
Flooring Tile, Carpet, Hardwood
Fireplaces Number 2
Fireplaces Type Family Room, Living Room
Appliance Range, Dishwasher, Disposal, Microwave, Refrigerator, Gas Water Heater, Plumbed For Ice Maker, Utility Connections for Electric Range, Utility Connections for Electric Oven, Utility Connections for Electric Dryer
Laundry Electric Dryer Hookup, Washer Hookup, First Floor
Basement Type Full, Walk-Out Access, Interior Entry, Unfinished
Exterior
Exterior Feature Rain Gutters
Garage Spaces 2.0
Community Features Shopping, Pool, Park, Walk/Jog Trails, Medical Facility, Conservation Area, House of Worship, Public School
Utilities Available for Electric Range, for Electric Oven, for Electric Dryer, Washer Hookup, Icemaker Connection
Roof Type Shingle
Total Parking Spaces 6
Garage Yes
Building
Lot Description Wooded, Easements
Foundation Concrete Perimeter
Sewer Private Sewer
Water Public
Architectural Style Colonial
Schools
Elementary Schools Loring
Middle Schools Curtis
High Schools Lshrs
Others
Senior Community false
Read Less Info
Want to know what your home might be worth? Contact us for a FREE valuation!

Our team is ready to help you sell your home for the highest possible price ASAP
Bought with Deborah C. Smith • Coldwell Banker Residential Brokerage - Concord



