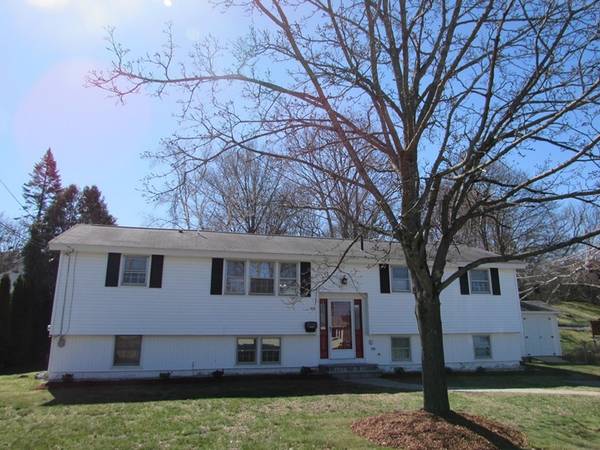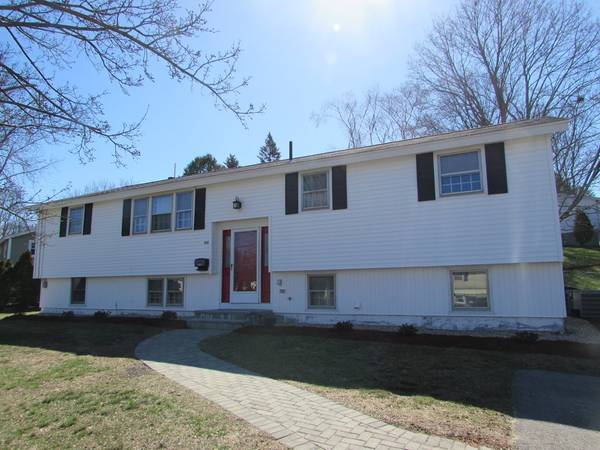For more information regarding the value of a property, please contact us for a free consultation.
Key Details
Sold Price $410,000
Property Type Single Family Home
Sub Type Single Family Residence
Listing Status Sold
Purchase Type For Sale
Square Footage 1,456 sqft
Price per Sqft $281
Subdivision Belvidere
MLS Listing ID 72313630
Sold Date 07/18/18
Bedrooms 4
Full Baths 2
Year Built 1970
Annual Tax Amount $4,248
Tax Year 2018
Lot Size 10,018 Sqft
Acres 0.23
Property Description
$399k! BELVIDERE 4BR/2BA plus bonus room and fully finished/updated lower level (2018)! A spacious split entry home with hardwood floors (refinished 2012) throughout the Living Room/Dining Room and beautiful granite kitchen (2013) as well as the 3 Bedrooms. The main bathroom is updated (2013). There is also an additional BR which is a private Master Suite including bathroom (2016) and separate sitting area on main living level. A french door leads to the large composite deck (2011) and fenced in yard with storage shed (2010). The lower level is huge open concept family room and has tons of storage space as well as the laundry area. Attic and Basement Insulation was updated (2014) and the HW was replaced with an Energy Efficient Gas Hot Water Heater (2014). Driveway (2009) and Front Steps and Walkway (2011) have been updated as well. Fresh paint and landscaping (2018). There is nothing to do but move in - truly a TURN KEY HOME.
Location
State MA
County Middlesex
Area Belvidere
Zoning S1003
Direction 133 to Raven to Westwind
Rooms
Family Room Closet, Flooring - Wall to Wall Carpet, Open Floorplan, Remodeled
Basement Full, Finished, Interior Entry
Primary Bedroom Level Main
Dining Room Flooring - Hardwood, Deck - Exterior, Exterior Access, Open Floorplan, Remodeled
Kitchen Flooring - Hardwood, Countertops - Stone/Granite/Solid, Kitchen Island, Deck - Exterior, Exterior Access, Open Floorplan, Remodeled, Gas Stove
Interior
Interior Features Open Floorplan, Bonus Room
Heating Forced Air, Natural Gas
Cooling Central Air
Flooring Tile, Carpet, Hardwood, Flooring - Wall to Wall Carpet
Appliance Range, Dishwasher, Disposal, Microwave, Gas Water Heater, Utility Connections for Gas Range, Utility Connections for Gas Oven, Utility Connections for Gas Dryer, Utility Connections for Electric Dryer
Laundry In Basement, Washer Hookup
Basement Type Full, Finished, Interior Entry
Exterior
Exterior Feature Storage
Fence Fenced/Enclosed, Fenced
Community Features Highway Access, University
Utilities Available for Gas Range, for Gas Oven, for Gas Dryer, for Electric Dryer, Washer Hookup
Roof Type Shingle
Total Parking Spaces 4
Garage No
Building
Lot Description Gentle Sloping
Foundation Concrete Perimeter
Sewer Public Sewer
Water Public
Schools
Elementary Schools Central Enroll
Middle Schools Central Enroll
High Schools Lowell High
Read Less Info
Want to know what your home might be worth? Contact us for a FREE valuation!

Our team is ready to help you sell your home for the highest possible price ASAP
Bought with James Williamson • J. Borstell Real Estate, Inc.



