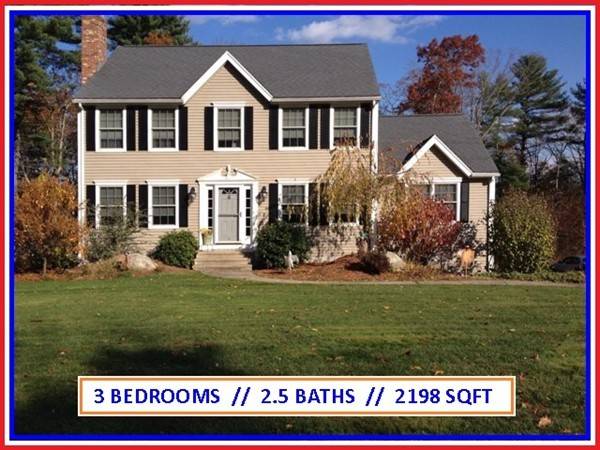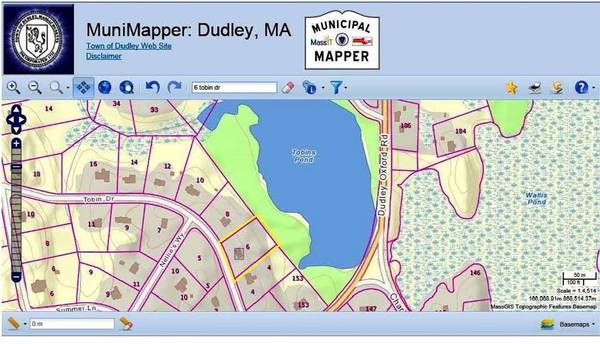For more information regarding the value of a property, please contact us for a free consultation.
Key Details
Sold Price $385,000
Property Type Single Family Home
Sub Type Single Family Residence
Listing Status Sold
Purchase Type For Sale
Square Footage 2,198 sqft
Price per Sqft $175
MLS Listing ID 72313655
Sold Date 08/13/18
Style Colonial
Bedrooms 3
Full Baths 2
Half Baths 1
HOA Y/N false
Year Built 2004
Annual Tax Amount $4,109
Tax Year 2018
Lot Size 1.000 Acres
Acres 1.0
Property Description
THIS BEAUTIFUL & METICULOUSLY MAINTAINED YOUNG COLONIAL IS SITUATED ON A PRIME DEVELOPER'S LOT. OFFERS 3 LARGE BEDROOMS & 2.5 BATHS WITH 2198 SQFT OF LIVING SPACE WITH ADDITIONAL 250 SQFT OF LIVING SPACE IN BASEMENT NOT PART OF GLA. MANY UPGRADES WHEN BUILT, IMPORTED BRAZILIAN BIRCH HARDWOODS, OVERSIZED KITCHEN ISLAND WITH MAPLE CABINETS & GRANITE COUNTERTOPS. A PLEASANT OPEN FLOOR PLAN FOR COOKING & ENTERTAINING WITH TWO DINING AREAS, PLENTY OF KITCHEN CABINETS & LARGE PANTRY FOR STORAGE SPACE. HARDWOOD FLOORS THROUGHOUT MOST OF THE HOME. LARGE MASTER BEDROOM WITH WALKIN CLOSET & MASTER BATH JACUZZI. THE BASEMENT IS PARTLY FINISHED WITH SLIDERS LEADING TO THE PRIVATE PATIO & A RELAXING 10 PERSON JACUZZI. BEAUTIFUL WATER VIEWS FROM YOUR REAR DECK. PROFESSIONALLY MAINTAINED LANDSCAPING WITH INGROUND SPRINKLER SYSTEM. VERY PLEASANT & RELAXING FOR COOKOUTS & SUMMER FUN FOR KIDS & PETS. SOUGHT AFTER TOBIN ESTATES. EXCEPTIONAL SCHOOL SYSTEM
Location
State MA
County Worcester
Zoning RES
Direction AGENTS MUST ACCOMPANY THEIR BUYER AT ALL SHOWINGS. (PLEASE USE GOOGLE MAPS) - 6 TOBIN DRIVE DUDLEY
Rooms
Family Room Closet, Flooring - Wall to Wall Carpet, Cable Hookup, Exterior Access, Slider
Basement Full, Partially Finished, Concrete
Primary Bedroom Level Second
Dining Room Flooring - Hardwood, Open Floorplan
Kitchen Bathroom - Half, Flooring - Hardwood, Dining Area, Pantry, Countertops - Stone/Granite/Solid, Kitchen Island, Cabinets - Upgraded, Deck - Exterior, Exterior Access, Open Floorplan, Recessed Lighting, Slider, Stainless Steel Appliances
Interior
Interior Features Recessed Lighting, Study, Central Vacuum
Heating Baseboard, Oil, ENERGY STAR Qualified Equipment, Fireplace(s)
Cooling Window Unit(s)
Flooring Wood, Tile, Carpet, Hardwood, Flooring - Hardwood
Fireplaces Number 1
Appliance ENERGY STAR Qualified Refrigerator, Wine Refrigerator, ENERGY STAR Qualified Dishwasher, ENERGY STAR Qualified Washer, Range Hood, Rangetop - ENERGY STAR, Oven - ENERGY STAR, Oil Water Heater, Plumbed For Ice Maker, Utility Connections for Electric Dryer
Basement Type Full, Partially Finished, Concrete
Exterior
Exterior Feature Rain Gutters, Storage, Professional Landscaping, Sprinkler System
Garage Spaces 2.0
Community Features Shopping, Golf, Bike Path, House of Worship, Private School, Public School, Other, Sidewalks
Utilities Available for Electric Dryer, Icemaker Connection
Waterfront Description Waterfront, Pond, Other (See Remarks)
View Y/N Yes
View Scenic View(s)
Roof Type Shingle
Total Parking Spaces 6
Garage Yes
Waterfront Description Waterfront, Pond, Other (See Remarks)
Building
Lot Description Gentle Sloping
Foundation Concrete Perimeter
Sewer Private Sewer
Water Private
Schools
Elementary Schools Dudley Grade
Middle Schools Dudley Middle
High Schools Sheppard Hill
Read Less Info
Want to know what your home might be worth? Contact us for a FREE valuation!

Our team is ready to help you sell your home for the highest possible price ASAP
Bought with Alice Romeo • RE/MAX Executive Realty



