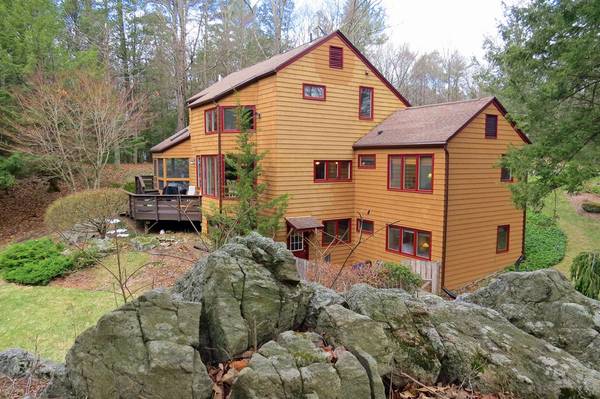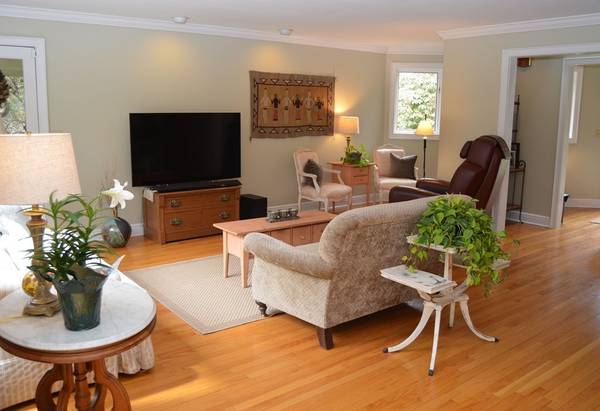For more information regarding the value of a property, please contact us for a free consultation.
Key Details
Sold Price $592,000
Property Type Single Family Home
Sub Type Single Family Residence
Listing Status Sold
Purchase Type For Sale
Square Footage 3,344 sqft
Price per Sqft $177
MLS Listing ID 72313764
Sold Date 08/16/18
Style Contemporary
Bedrooms 4
Full Baths 3
HOA Y/N false
Year Built 1981
Annual Tax Amount $8,908
Tax Year 2018
Lot Size 8.090 Acres
Acres 8.09
Property Description
Spacious 3-level Contemporary privately sited on 8-acres, just minutes to downtown Amherst and UMass. This unique and well maintained 4 bedroom, 3 full bath home is beautifully appointed with custom cherry cabinetry, granite counters, slate and tiled bathrooms, cedar closets, hardwood flooring on main level and beautiful windows facing out on a lovely vernal pool surrounded by rock outcroppings -- a private sanctuary in your own back yard! The finished lower level walk-out with full-sized windows offers a bedroom, living room, and full bath -- the perfect space for in-laws, guests, teens, or Airbnb. The upper two levels complete the 3,300+ square feet of living space. Attached is a screened porch and deck -- the perfect combination for evening and weekend relaxation. The newer 2 1/2 car garage with storage and the adjacent barn/workshop (with electricity) add to the property's appeal. Plus, maple trees for sugaring! It's hard to find such privacy and space so close to town. A must see!
Location
State MA
County Franklin
Zoning Res
Direction Route 63 to Juggler Meadow Road.
Rooms
Family Room Flooring - Wall to Wall Carpet, Recessed Lighting
Basement Full, Partially Finished, Walk-Out Access, Interior Entry
Primary Bedroom Level Second
Dining Room Closet/Cabinets - Custom Built, Flooring - Hardwood, Window(s) - Picture, Exterior Access, Recessed Lighting, Slider
Kitchen Flooring - Hardwood, Pantry, Countertops - Stone/Granite/Solid, Stainless Steel Appliances
Interior
Interior Features Closet, Closet/Cabinets - Custom Built, Entry Hall, Home Office
Heating Forced Air, Propane
Cooling Central Air
Flooring Carpet, Hardwood, Stone / Slate, Flooring - Hardwood
Appliance Range, Dishwasher, Microwave, Refrigerator, Washer, Dryer, Electric Water Heater, Tank Water Heater, Utility Connections for Gas Range, Utility Connections for Electric Range, Utility Connections for Gas Dryer, Utility Connections for Electric Dryer
Laundry Flooring - Stone/Ceramic Tile, Electric Dryer Hookup, Gas Dryer Hookup, Washer Hookup, First Floor
Basement Type Full, Partially Finished, Walk-Out Access, Interior Entry
Exterior
Exterior Feature Rain Gutters, Professional Landscaping, Fruit Trees, Garden
Garage Spaces 2.0
Community Features Walk/Jog Trails, Golf, Conservation Area, Public School
Utilities Available for Gas Range, for Electric Range, for Gas Dryer, for Electric Dryer, Washer Hookup
View Y/N Yes
View Scenic View(s)
Roof Type Shingle
Total Parking Spaces 8
Garage Yes
Building
Lot Description Wooded, Gentle Sloping
Foundation Concrete Perimeter
Sewer Private Sewer
Water Private
Architectural Style Contemporary
Schools
Elementary Schools Leverett
Middle Schools Amherst Ms
High Schools Amherst Hs
Others
Senior Community false
Read Less Info
Want to know what your home might be worth? Contact us for a FREE valuation!

Our team is ready to help you sell your home for the highest possible price ASAP
Bought with Kim Raczka • 5 College REALTORS® Northampton



