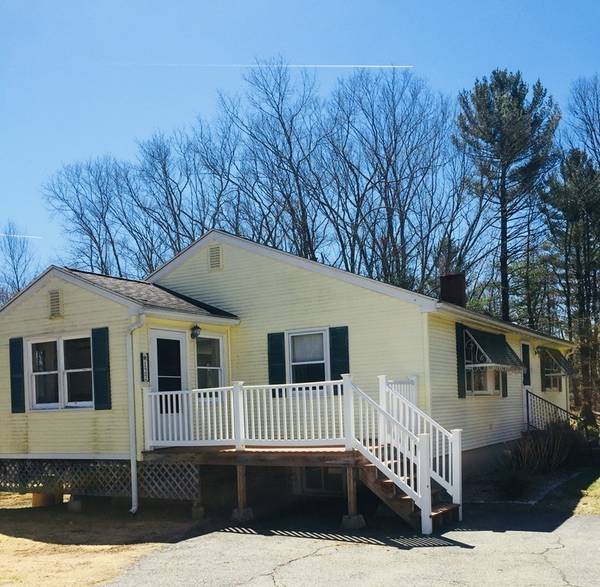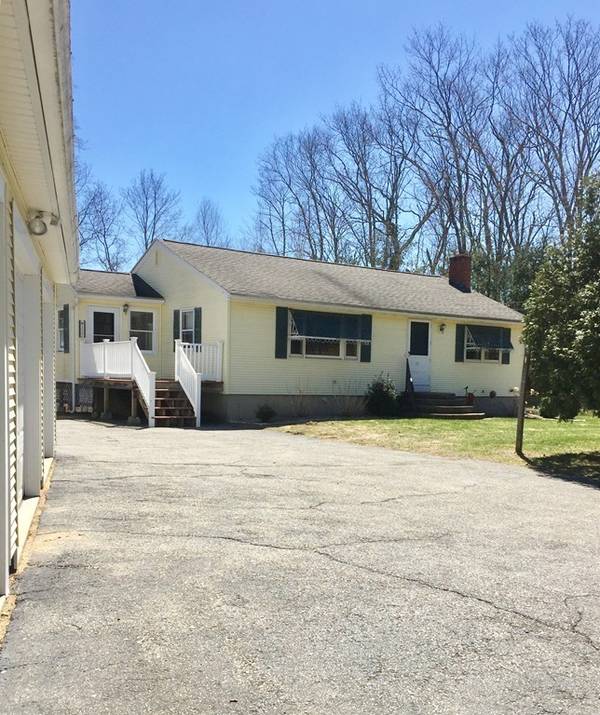For more information regarding the value of a property, please contact us for a free consultation.
Key Details
Sold Price $245,000
Property Type Single Family Home
Sub Type Single Family Residence
Listing Status Sold
Purchase Type For Sale
Square Footage 1,064 sqft
Price per Sqft $230
MLS Listing ID 72313875
Sold Date 06/28/18
Style Ranch
Bedrooms 3
Full Baths 2
HOA Y/N false
Year Built 1978
Annual Tax Amount $2,800
Tax Year 2018
Lot Size 3.500 Acres
Acres 3.5
Property Description
Rare find! This adorable ranch has so much to offer! It it located on 3.5 acres that abuts the Seven Mile River in the back. There is a detached 3-car garage with plenty of built-in storage and workshop, a huge fenced in area for pets along with a dog house! There are two other outbuildings to store your lawn mower, garden tools etc, or convert one into a playhouse! Original Custom built kitchen cabinets with solid surface counter tops. Remodeled first level bath! The lower level is partially finished with a 3rd bedroom, family room with a pool table, bath with shower and laundry. There are two sliders in the lower level that exit to the back yard.This home is also equipped with a Generator and Security system! So much potential! Don't miss out! Call for an appointment today!
Location
State MA
County Worcester
Zoning RES
Direction Google Maps
Rooms
Family Room Flooring - Wall to Wall Carpet, Slider
Basement Full, Partially Finished, Walk-Out Access, Interior Entry, Concrete
Primary Bedroom Level First
Dining Room Ceiling Fan(s), Flooring - Stone/Ceramic Tile, Exterior Access, Slider
Kitchen Flooring - Stone/Ceramic Tile, Countertops - Stone/Granite/Solid, Breakfast Bar / Nook, Country Kitchen
Interior
Interior Features Finish - Sheetrock
Heating Baseboard, Oil
Cooling None
Flooring Tile, Carpet
Appliance Range, Refrigerator, Washer, Dryer, Tank Water Heaterless, Utility Connections for Electric Range, Utility Connections for Electric Dryer
Laundry In Basement, Washer Hookup
Basement Type Full, Partially Finished, Walk-Out Access, Interior Entry, Concrete
Exterior
Exterior Feature Rain Gutters, Storage
Garage Spaces 3.0
Fence Fenced
Community Features Shopping, Stable(s), Golf, Conservation Area, House of Worship, Public School
Utilities Available for Electric Range, for Electric Dryer, Washer Hookup
Waterfront Description Beach Front, Lake/Pond, Beach Ownership(Public)
View Y/N Yes
View Scenic View(s)
Roof Type Shingle
Total Parking Spaces 10
Garage Yes
Waterfront Description Beach Front, Lake/Pond, Beach Ownership(Public)
Building
Lot Description Cleared, Level
Foundation Concrete Perimeter
Sewer Private Sewer
Water Private
Architectural Style Ranch
Others
Senior Community false
Acceptable Financing Contract
Listing Terms Contract
Read Less Info
Want to know what your home might be worth? Contact us for a FREE valuation!

Our team is ready to help you sell your home for the highest possible price ASAP
Bought with Katherine Oftring • RE/MAX Vision



