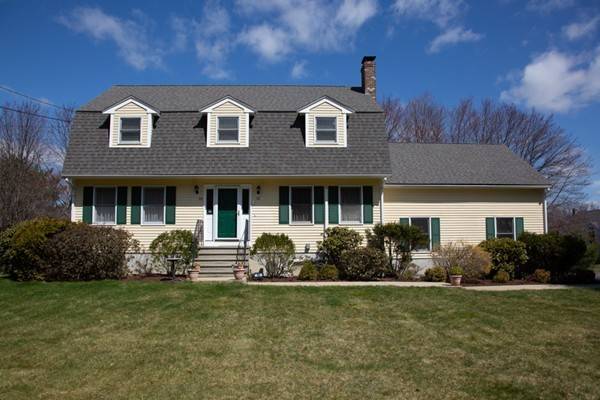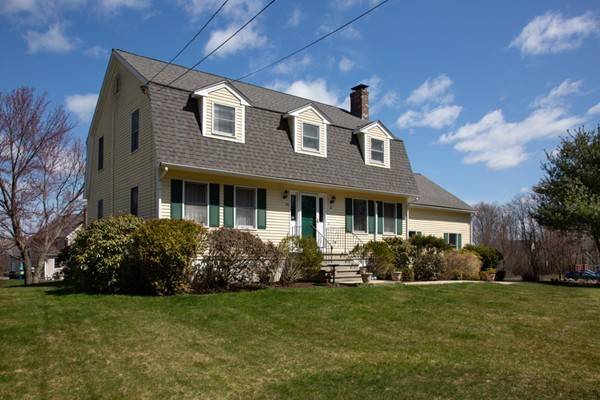For more information regarding the value of a property, please contact us for a free consultation.
Key Details
Sold Price $492,000
Property Type Single Family Home
Sub Type Single Family Residence
Listing Status Sold
Purchase Type For Sale
Square Footage 2,619 sqft
Price per Sqft $187
MLS Listing ID 72313994
Sold Date 06/28/18
Style Colonial, Gambrel /Dutch
Bedrooms 3
Full Baths 2
Half Baths 1
Year Built 1993
Annual Tax Amount $5,752
Tax Year 2018
Lot Size 0.950 Acres
Acres 0.95
Property Description
Classic New England Gambrel Colonial. You will love the fresh & Bright open floor plan. Entire first floor is Hardwoods, Laminate & Tile. Nice sized kitchen w/ an island, large eating area, solid oak cabinets, a pantry & granite counters. Beautiful Formal Dining Room & Living Room with French Doors. Open family room w/ lovely woodburning fireplace.Hardwoods on Stairs, Second Floor Hallway & Master! Large Master w/ big walk in closet, &Master bath with Double sinks, tile, New shower w/2 heads, extra counter for makeup area & pocket door. Main Full bath also w/ Double sinks, Tile & two linen closets. Two additional big bedrooms w/ Brand New Carpeting! Fantastic Finished lower level w/ 2 big rooms and a "kitchenette" alcove. Roughed in for a bath, New HW heater, C/Vac, New Garage Doors/Openers, Nat Gas heat, C/A on 2nd floor & Split System on First. Electric DogWatch Fence. This well cared for home is set on a beautiful level lot full of gorgeous perennials & trees. Showings start at OH
Location
State MA
County Norfolk
Zoning res
Direction Lincoln to Bent at Corner of Bent & Cortland Dr
Rooms
Family Room Flooring - Laminate, Open Floorplan
Basement Full, Finished, Bulkhead
Primary Bedroom Level Second
Dining Room Flooring - Hardwood, Window(s) - Bay/Bow/Box, French Doors, Chair Rail
Kitchen Ceiling Fan(s), Flooring - Laminate, Dining Area, Balcony / Deck, Pantry, Countertops - Stone/Granite/Solid, Kitchen Island, Cabinets - Upgraded, Open Floorplan, Recessed Lighting
Interior
Interior Features Closet, Cable Hookup, Bonus Room, Play Room, Central Vacuum
Heating Baseboard, Natural Gas
Cooling Central Air, Heat Pump
Flooring Tile, Carpet, Laminate, Hardwood, Flooring - Laminate, Flooring - Wall to Wall Carpet
Fireplaces Number 1
Fireplaces Type Family Room
Appliance Range, Dishwasher, Microwave, Refrigerator, Washer, Dryer, Gas Water Heater, Utility Connections for Gas Range
Laundry First Floor
Basement Type Full, Finished, Bulkhead
Exterior
Exterior Feature Rain Gutters, Storage, Professional Landscaping
Garage Spaces 2.0
Community Features Public Transportation, Shopping, Walk/Jog Trails, Golf, Highway Access, House of Worship, Private School, Public School, T-Station, University
Utilities Available for Gas Range
Roof Type Shingle
Total Parking Spaces 6
Garage Yes
Building
Lot Description Corner Lot, Wooded, Easements, Level
Foundation Concrete Perimeter
Sewer Public Sewer
Water Public
Schools
Elementary Schools Keller
Middle Schools Sullivan
High Schools Fhs
Others
Senior Community false
Read Less Info
Want to know what your home might be worth? Contact us for a FREE valuation!

Our team is ready to help you sell your home for the highest possible price ASAP
Bought with John Szolomayer • RE/MAX Executive Realty



