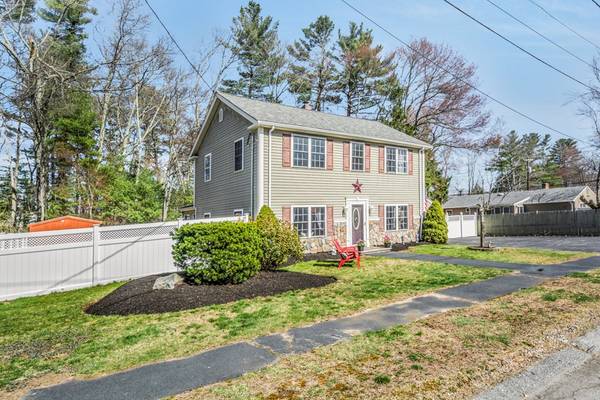For more information regarding the value of a property, please contact us for a free consultation.
Key Details
Sold Price $468,000
Property Type Single Family Home
Sub Type Single Family Residence
Listing Status Sold
Purchase Type For Sale
Square Footage 1,776 sqft
Price per Sqft $263
MLS Listing ID 72314283
Sold Date 06/29/18
Style Colonial
Bedrooms 3
Full Baths 2
Year Built 1952
Annual Tax Amount $4,945
Tax Year 2018
Lot Size 10,018 Sqft
Acres 0.23
Property Description
Home is where your story unfolds! Perfectly situated in the WELCOMING community of Tewksbury, this INVITING 3 bedroom colonial style home combines two levels of SPACIOUS living with TASTEFUL design. You will ABSOLUTELY LOVE the WARM and INVITING layout and you will TRULY ENJOY the TRANQUIL grounds which showcases a fully screened gazebo and multi level stamped concrete patio! Entertaining is easy whether it be in the expansive main level, or in your serene outdoor oasis! Unwind after a long day in your private jacuzzi spa tub or in colder temps, get cozy by the fireplace. Additional features: lustrous hardwood flooring, Silestone counters, custom kitchen cabinetry, stainless steel appliances, ENERGY EFFICIENT tilt windows, custom blinds, 200 amp electric, parking for 6+ vehicles, improved siding and shingled roof (2004), driveway and walkway re-paved, new garage door, fully fenced yard and an XL storage shed! This home is eager to welcome it's new owner! Schedule your showing today!
Location
State MA
County Middlesex
Zoning RG
Direction Main Street (Rte. 38) to: Pleasant Street to: Pillsbury Avenue
Rooms
Family Room Skylight, Cathedral Ceiling(s), Ceiling Fan(s), Flooring - Stone/Ceramic Tile, French Doors, Cable Hookup, Exterior Access, Recessed Lighting
Basement Partial, Sump Pump, Concrete
Primary Bedroom Level Second
Dining Room Flooring - Hardwood
Kitchen Flooring - Stone/Ceramic Tile, Countertops - Stone/Granite/Solid, Countertops - Upgraded, Breakfast Bar / Nook, Cabinets - Upgraded, Exterior Access, Stainless Steel Appliances
Interior
Heating Baseboard, Natural Gas
Cooling Window Unit(s)
Flooring Tile, Vinyl, Carpet, Hardwood
Fireplaces Number 1
Fireplaces Type Living Room
Appliance Range, Dishwasher, Disposal, Microwave, Refrigerator, Tank Water Heater, Plumbed For Ice Maker, Utility Connections for Gas Range, Utility Connections for Electric Dryer
Laundry Washer Hookup
Basement Type Partial, Sump Pump, Concrete
Exterior
Exterior Feature Rain Gutters, Storage
Garage Spaces 1.0
Fence Fenced/Enclosed, Fenced
Community Features Public Transportation, Shopping, Park, Stable(s), Golf, Medical Facility, Laundromat, Highway Access, House of Worship, Public School, T-Station, University
Utilities Available for Gas Range, for Electric Dryer, Washer Hookup, Icemaker Connection
Roof Type Shingle
Total Parking Spaces 6
Garage Yes
Building
Lot Description Level
Foundation Concrete Perimeter
Sewer Public Sewer
Water Public
Schools
Elementary Schools North Street
Middle Schools John Ryan
High Schools Tmhs
Others
Senior Community false
Acceptable Financing Contract
Listing Terms Contract
Read Less Info
Want to know what your home might be worth? Contact us for a FREE valuation!

Our team is ready to help you sell your home for the highest possible price ASAP
Bought with Morganti Team • Boston Local Properties, LLC



