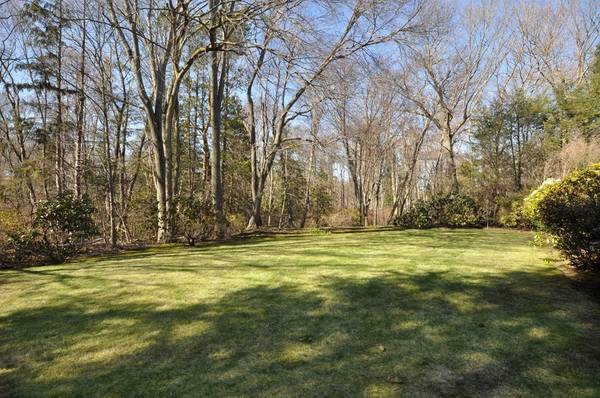For more information regarding the value of a property, please contact us for a free consultation.
Key Details
Sold Price $1,735,000
Property Type Single Family Home
Sub Type Single Family Residence
Listing Status Sold
Purchase Type For Sale
Square Footage 4,603 sqft
Price per Sqft $376
MLS Listing ID 72314314
Sold Date 07/23/18
Style Colonial
Bedrooms 4
Full Baths 2
Half Baths 2
HOA Y/N false
Year Built 1986
Annual Tax Amount $21,392
Tax Year 2018
Lot Size 0.920 Acres
Acres 0.92
Property Description
Stately, Custom Grand Colonial with over 4,600 sq ft on two levels, nestled in one of the TOP NEIGHBORHOODs in Lexington! Beautifully sited with a Circular Drive.Unique and inviting Layout boasts of an Exceptional Studio Space bright with skylights, Library/Home Office, and a Cathedral Ceiling Family Room that is connected to the Screened Porch. Grand Dining Room flows through French Doors to the Front to Back Living room. Kitchen equipped with Stainless Steel Appliances, Cook Top, Double Wall Ovens, Center Island with seating, Dining Area, and access to Exterior Deck. Full Unfinished Lower Level allows for future potential extra living area and plenty of extra storage. Privacy abounds on this Almost Acre Level Lot, lovely backyard, deck and screened porch to soak in the pleasure of outdoor living. This Meticulously maintained home has a New Buderus Furnace, New Roof, and 3 1/2 inch Maple Hardwood floors through the Entire Second floor. Convenient Location, peaceful neighborhood.
Location
State MA
County Middlesex
Zoning Res RO
Direction Woburn Street to Solomon Pierce Road
Rooms
Family Room Skylight, Cathedral Ceiling(s), Flooring - Hardwood, Exterior Access
Basement Full, Bulkhead, Unfinished
Primary Bedroom Level Second
Dining Room Flooring - Hardwood, Chair Rail, Wainscoting
Kitchen Flooring - Hardwood, Dining Area, Kitchen Island, Exterior Access, Slider, Stainless Steel Appliances
Interior
Interior Features Cathedral Ceiling(s), Bathroom - Full, Bathroom - Double Vanity/Sink, Bathroom - With Tub & Shower, Closet/Cabinets - Custom Built, Great Room, Bathroom, Library, Bonus Room
Heating Baseboard, Oil, Fireplace(s)
Cooling Central Air
Flooring Tile, Hardwood, Flooring - Hardwood, Flooring - Stone/Ceramic Tile
Fireplaces Number 1
Fireplaces Type Family Room
Appliance Range, Oven, Dishwasher, Disposal, Tank Water Heater, Utility Connections for Electric Oven, Utility Connections for Electric Dryer
Laundry Electric Dryer Hookup, Washer Hookup, First Floor
Basement Type Full, Bulkhead, Unfinished
Exterior
Exterior Feature Rain Gutters, Professional Landscaping, Sprinkler System
Garage Spaces 2.0
Community Features Public Transportation, Shopping, Pool, Tennis Court(s), Park, Walk/Jog Trails, Bike Path, Conservation Area, Highway Access, House of Worship, Public School
Utilities Available for Electric Oven, for Electric Dryer, Washer Hookup
Roof Type Shingle
Total Parking Spaces 8
Garage Yes
Building
Lot Description Level
Foundation Concrete Perimeter
Sewer Public Sewer
Water Public
Schools
Elementary Schools Harrington
Middle Schools Clarke
High Schools Lexington
Others
Senior Community false
Read Less Info
Want to know what your home might be worth? Contact us for a FREE valuation!

Our team is ready to help you sell your home for the highest possible price ASAP
Bought with The Tabassi Team • RE/MAX Partners



