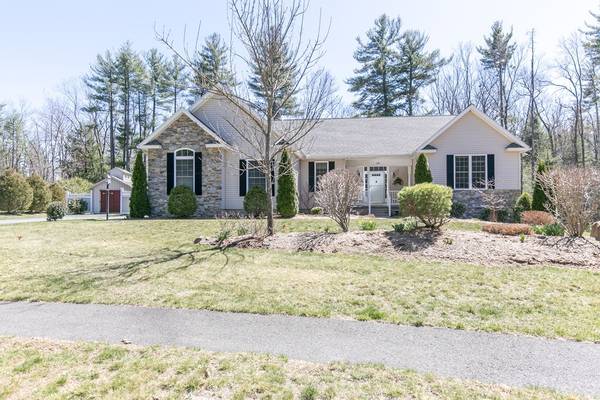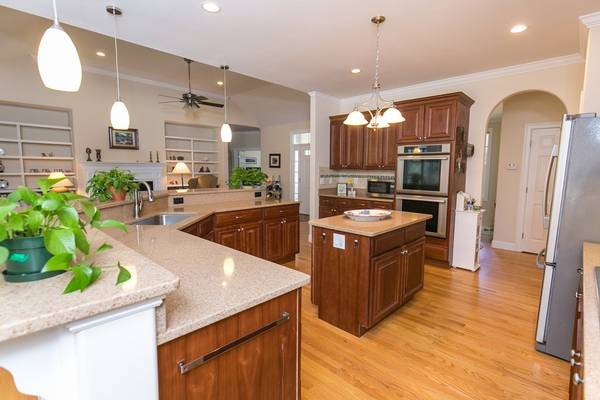For more information regarding the value of a property, please contact us for a free consultation.
Key Details
Sold Price $480,000
Property Type Single Family Home
Sub Type Single Family Residence
Listing Status Sold
Purchase Type For Sale
Square Footage 3,098 sqft
Price per Sqft $154
MLS Listing ID 72314724
Sold Date 06/29/18
Style Contemporary
Bedrooms 4
Full Baths 3
HOA Y/N true
Year Built 2009
Annual Tax Amount $7,223
Tax Year 2017
Lot Size 0.920 Acres
Acres 0.92
Property Description
Very private backyard at end of quiet cul de sac. Magnificent custom contemporary features two wings joined by wide-open great room/kitchen/dining area. Very open and airy, bright and comfortable. Your dream come true has the floor plan for your lifestyle. Friends and company will gather in your living room or sit at the quartz countertops overlooking the gas fireplace surrounded by book/display shelves. The master offers a walk-in shower, large tub and a H-U-G-E walk-in closet. The other wing has a bath and two bedrooms which might also serve as office(s)/family room. When you add the lower level suite with living room, bedroom and bath,central air, central, vac, gas heat and hot water, and three-season porch overlooking the back yard, this home is your dream come true.
Location
State MA
County Hampshire
Direction Route 10, Fomer Road, left on Brittney, left on Kevin, left on Katelyn
Rooms
Basement Full, Partially Finished, Interior Entry, Radon Remediation System, Concrete
Primary Bedroom Level First
Interior
Interior Features Central Vacuum
Heating Forced Air, Natural Gas
Cooling Central Air
Fireplaces Number 1
Appliance Gas Water Heater
Basement Type Full, Partially Finished, Interior Entry, Radon Remediation System, Concrete
Exterior
Exterior Feature Storage, Professional Landscaping, Sprinkler System
Garage Spaces 2.0
Fence Fenced/Enclosed, Fenced
Pool Above Ground
Community Features Pool, Walk/Jog Trails, Golf
Roof Type Shingle
Total Parking Spaces 6
Garage Yes
Private Pool true
Building
Lot Description Level
Foundation Concrete Perimeter
Sewer Private Sewer
Water Public
Architectural Style Contemporary
Read Less Info
Want to know what your home might be worth? Contact us for a FREE valuation!

Our team is ready to help you sell your home for the highest possible price ASAP
Bought with Cathy Hunter • Goggins Real Estate, Inc.



