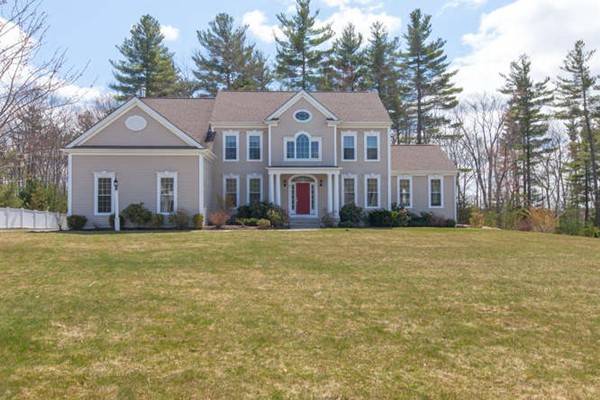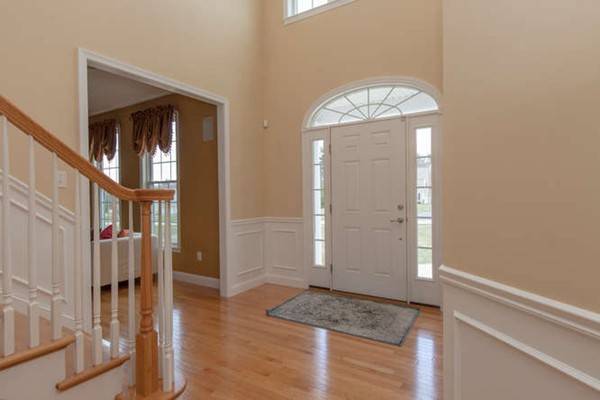For more information regarding the value of a property, please contact us for a free consultation.
Key Details
Sold Price $690,000
Property Type Single Family Home
Sub Type Single Family Residence
Listing Status Sold
Purchase Type For Sale
Square Footage 4,124 sqft
Price per Sqft $167
Subdivision Glen Echo
MLS Listing ID 72314755
Sold Date 07/30/18
Style Colonial, Contemporary
Bedrooms 4
Full Baths 3
Half Baths 1
HOA Fees $16/ann
HOA Y/N true
Year Built 2008
Annual Tax Amount $10,899
Tax Year 2017
Lot Size 1.120 Acres
Acres 1.12
Property Description
Location location in the heart of Glen Echo, a hilltop retreat offers serene panoramic views of sunrise/sunsets. The Grand Wellington model offers an open floor plan w/all the bells & whistles. The dramatic open two story foyer greets you, french doors to private office, opposite are formal rooms w/wainscoting, crown molding, hardwoods. Cathedral great room on right wing w/ pool table & pub table w/chairs included! A gourmet chefs kitchen w/stainless steel appliances; over-sized sub-zero refrigerator, double ovens,commercial 2 range hood, center island, granite counters, Maple cabinets w/under cabinet lights. Open to the sun room w/sliders to deck. A fabulous family room w/fireplace & plenty of recessed lighting, dual staircase to second level. Interior/exterior built in surround sound. Vaulted Master suite has custom ladies boudoir closet, Master Bth w/Jacuzzi,tiled shower,double sinks. LL walk-out framed & ready to be finished! Great Schools~Close to Hopkinton/Westboro line~
Location
State MA
County Worcester
Zoning R
Direction RT 30 to Old Westboro Rd to North St to Francis or Rt 495 Exit 21B to Old Westboro Rd.....
Rooms
Family Room Flooring - Wall to Wall Carpet, Open Floorplan, Recessed Lighting, Sunken
Basement Full, Partially Finished, Walk-Out Access, Interior Entry, Concrete
Primary Bedroom Level Second
Dining Room Flooring - Hardwood
Kitchen Flooring - Hardwood, Dining Area, Pantry, Countertops - Stone/Granite/Solid, Kitchen Island, Open Floorplan, Stainless Steel Appliances, Gas Stove
Interior
Interior Features Recessed Lighting, Bathroom - Full, Bathroom - Double Vanity/Sink, Bathroom - With Tub & Shower, Closet - Linen, Countertops - Stone/Granite/Solid, Ceiling - Cathedral, Closet, Open Floor Plan, Slider, Office, Bathroom, Foyer, Sun Room, Great Room, Central Vacuum, Wired for Sound, Other
Heating Forced Air, Oil
Cooling Central Air
Flooring Tile, Carpet, Hardwood, Flooring - Hardwood, Flooring - Stone/Ceramic Tile
Fireplaces Number 1
Fireplaces Type Family Room
Appliance Microwave, ENERGY STAR Qualified Refrigerator, ENERGY STAR Qualified Dryer, ENERGY STAR Qualified Dishwasher, ENERGY STAR Qualified Washer, Range Hood, Water Softener, Cooktop, Range - ENERGY STAR, Rangetop - ENERGY STAR, Oven - ENERGY STAR, Electric Water Heater, Tank Water Heater, Plumbed For Ice Maker, Utility Connections for Gas Range, Utility Connections for Electric Oven, Utility Connections for Electric Dryer
Laundry Closet/Cabinets - Custom Built, Flooring - Stone/Ceramic Tile, Electric Dryer Hookup, Washer Hookup, First Floor
Basement Type Full, Partially Finished, Walk-Out Access, Interior Entry, Concrete
Exterior
Exterior Feature Rain Gutters, Sprinkler System, Decorative Lighting
Garage Spaces 3.0
Community Features Public Transportation, Shopping, Pool, Tennis Court(s), Park, Walk/Jog Trails, Stable(s), Golf, Highway Access, House of Worship, Public School, T-Station, Sidewalks
Utilities Available for Gas Range, for Electric Oven, for Electric Dryer, Washer Hookup, Icemaker Connection
Waterfront Description Beach Front, Lake/Pond, 1 to 2 Mile To Beach, Beach Ownership(Public)
View Y/N Yes
View Scenic View(s)
Roof Type Shingle
Total Parking Spaces 6
Garage Yes
Waterfront Description Beach Front, Lake/Pond, 1 to 2 Mile To Beach, Beach Ownership(Public)
Building
Lot Description Wooded
Foundation Concrete Perimeter
Sewer Private Sewer
Water Public
Architectural Style Colonial, Contemporary
Others
Acceptable Financing Contract
Listing Terms Contract
Read Less Info
Want to know what your home might be worth? Contact us for a FREE valuation!

Our team is ready to help you sell your home for the highest possible price ASAP
Bought with Howard Kramer • Howard Kramer Realty



