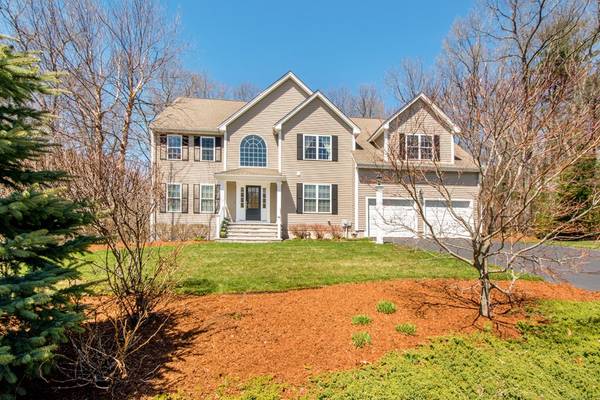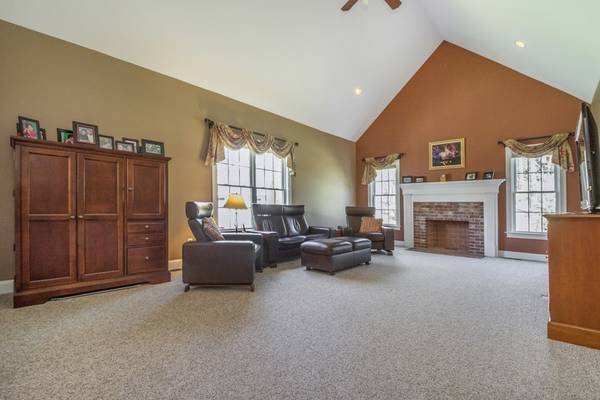For more information regarding the value of a property, please contact us for a free consultation.
Key Details
Sold Price $730,001
Property Type Single Family Home
Sub Type Single Family Residence
Listing Status Sold
Purchase Type For Sale
Square Footage 3,766 sqft
Price per Sqft $193
MLS Listing ID 72315226
Sold Date 07/27/18
Style Colonial, Contemporary
Bedrooms 4
Full Baths 2
Half Baths 2
Year Built 2003
Annual Tax Amount $9,614
Tax Year 2018
Lot Size 0.920 Acres
Acres 0.92
Property Description
Such curb appeal!....Beautiful & pristine home situated on a .92 acre private cul-de-sac lot in sought after Jefferson/Remington neighborhood. Step thru the stunning front entrance & admire the open 2 story foyer & floor plan. Custom cabinet packed kit w/ huge dbl door pantry, ctr island, granite & SS appliances (all included). Adjacent FR w/ wood burning FP & cathedral ceilings. 1st floor office w/ custom built ins & French doors. Front facing LR & rear DR w/ large bump out bay. Mstr suite with 2 closets & can we stop and talk about the bath? The pictures don't do it justice. All new in 2016. Gorgeous. 3 addl bdrms, full bath & laundry complete the 2nd flr. Need more living area? Finished walk out LL w/ half bath, built in bar & custom built in entertainment center. 2 addl storage areas; one being used as a gym. Professionally landscaped w/ 2 tranquil patio areas w/ wooded backdrop. New a/c unit (15), well pump (16), filtration sys (15), h20 tank (18). Offers due 5/1 @ 12n.
Location
State MA
County Norfolk
Zoning res
Direction King St to Washington St; right on Townline - left on Bell Circle
Rooms
Family Room Cathedral Ceiling(s), Ceiling Fan(s), Flooring - Wall to Wall Carpet
Basement Finished, Walk-Out Access, Interior Entry
Primary Bedroom Level Second
Dining Room Flooring - Hardwood, Window(s) - Bay/Bow/Box
Kitchen Flooring - Stone/Ceramic Tile, Dining Area, Pantry, Countertops - Stone/Granite/Solid, Kitchen Island, Cabinets - Upgraded, Slider, Stainless Steel Appliances
Interior
Interior Features Closet/Cabinets - Custom Built, Bathroom - Half, Bonus Room, Office, Bathroom
Heating Forced Air, Baseboard, Oil
Cooling Central Air
Flooring Flooring - Wall to Wall Carpet, Flooring - Hardwood, Flooring - Stone/Ceramic Tile
Fireplaces Number 1
Fireplaces Type Family Room
Appliance Range, Dishwasher, Microwave, Refrigerator, Tank Water Heater, Utility Connections for Electric Range, Utility Connections for Electric Dryer
Laundry Second Floor
Basement Type Finished, Walk-Out Access, Interior Entry
Exterior
Exterior Feature Storage, Professional Landscaping, Sprinkler System
Garage Spaces 2.0
Community Features Public Transportation, Shopping, Pool, Tennis Court(s), Walk/Jog Trails, Golf, T-Station, University
Utilities Available for Electric Range, for Electric Dryer
Roof Type Shingle
Total Parking Spaces 6
Garage Yes
Building
Lot Description Wooded
Foundation Concrete Perimeter
Sewer Private Sewer
Water Private
Architectural Style Colonial, Contemporary
Schools
Elementary Schools Jefferson
Middle Schools Remington
High Schools Fhs - New In 14
Read Less Info
Want to know what your home might be worth? Contact us for a FREE valuation!

Our team is ready to help you sell your home for the highest possible price ASAP
Bought with The Powissett Group • Coldwell Banker Residential Brokerage - Natick



