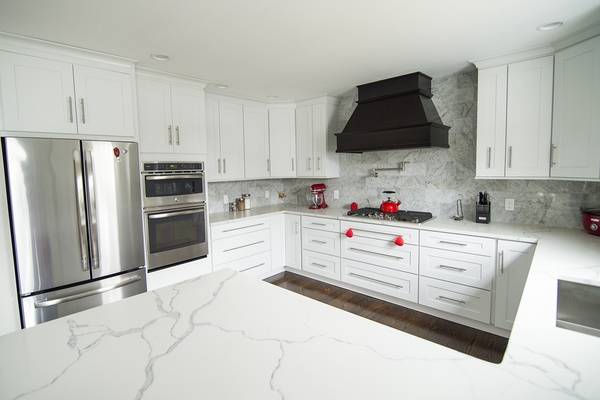For more information regarding the value of a property, please contact us for a free consultation.
Key Details
Sold Price $970,000
Property Type Single Family Home
Sub Type Single Family Residence
Listing Status Sold
Purchase Type For Sale
Square Footage 2,400 sqft
Price per Sqft $404
Subdivision West Roxbury
MLS Listing ID 72315401
Sold Date 06/27/18
Style Colonial
Bedrooms 4
Full Baths 3
HOA Y/N false
Year Built 1925
Annual Tax Amount $4,567
Tax Year 2018
Lot Size 9,147 Sqft
Acres 0.21
Property Description
After several requests, any & all offers will be reviewed by the owner by Tuesday at 5 p.m. This completely renovated single family home resting amongst two lots is a must see! This space was designed to be elegant and efficient. After opening the front door, you'll be met with GE Profile appliances in an open kitchen w/ semi custom cabinets accompanying quartz countertops. The backsplash's marble tiles rest underneath a centerpiece of the room(s), an oversized hood with a pot filler below. Great space for cooking & entertaining! The deck off the kitchen sits alongside 4,500 sqft of registered land which could be ready for an addition, a pool, an over sized lawn or more with due diligence. Oak floors and neutral paint colors. The furnace's, condenser's, and an on demand tankless water system are high efficiency. Insulated by spray foam along the shell of the house & combining Roxul and Fiberglass between floors & stairs help make for efficiency and soundproofing.
Location
State MA
County Suffolk
Area West Roxbury
Zoning 101
Direction Centre st. to Greaton rd. to Russett rd.
Rooms
Family Room Bathroom - Full, Closet, Flooring - Stone/Ceramic Tile, Window(s) - Bay/Bow/Box, Handicap Accessible, Wet Bar, Cable Hookup, Deck - Exterior, Exterior Access, High Speed Internet Hookup, Open Floorplan, Recessed Lighting, Storage
Basement Full, Finished, Walk-Out Access, Interior Entry, Concrete
Primary Bedroom Level Second
Dining Room Bathroom - Full, Closet, Flooring - Hardwood, Window(s) - Bay/Bow/Box, Cable Hookup, Deck - Exterior, Exterior Access, High Speed Internet Hookup, Open Floorplan, Paints & Finishes - Low VOC, Recessed Lighting
Kitchen Flooring - Hardwood, Dining Area, Countertops - Stone/Granite/Solid, Countertops - Upgraded, Kitchen Island, Wet Bar, Cabinets - Upgraded, Cable Hookup, Deck - Exterior, Exterior Access, High Speed Internet Hookup, Open Floorplan, Paints & Finishes - Low VOC, Recessed Lighting, Remodeled, Stainless Steel Appliances, Pot Filler Faucet, Gas Stove, Peninsula
Interior
Interior Features Wet Bar, Finish - Cement Plaster
Heating Forced Air
Cooling Central Air
Flooring Wood, Tile, Hardwood
Fireplaces Number 1
Fireplaces Type Dining Room, Living Room
Appliance Range, Oven, Disposal, Microwave, Countertop Range, Dryer, ENERGY STAR Qualified Refrigerator, ENERGY STAR Qualified Dryer, ENERGY STAR Qualified Dishwasher, ENERGY STAR Qualified Washer, Range Hood, Cooktop, Range - ENERGY STAR, Rangetop - ENERGY STAR, Oven - ENERGY STAR, Gas Water Heater, Tank Water Heaterless, Plumbed For Ice Maker, Utility Connections for Gas Range, Utility Connections for Gas Oven, Utility Connections for Gas Dryer
Laundry Bathroom - 1/4, Closet - Walk-in, Flooring - Stone/Ceramic Tile, Window(s) - Bay/Bow/Box, Pantry, Countertops - Upgraded, Handicap Accessible, Gas Dryer Hookup, Recessed Lighting, Remodeled, Washer Hookup, In Basement
Basement Type Full, Finished, Walk-Out Access, Interior Entry, Concrete
Exterior
Exterior Feature Rain Gutters, Sprinkler System
Fence Fenced/Enclosed, Fenced
Community Features Public Transportation, Shopping, Park, Walk/Jog Trails, Golf, Medical Facility, Bike Path, Conservation Area, Highway Access, House of Worship, Private School, Public School, T-Station, University, Other, Sidewalks
Utilities Available for Gas Range, for Gas Oven, for Gas Dryer, Washer Hookup, Icemaker Connection
View Y/N Yes
View City View(s), City
Roof Type Asphalt/Composition Shingles
Total Parking Spaces 3
Garage No
Building
Lot Description Gentle Sloping
Foundation Stone
Sewer Public Sewer
Water Public
Architectural Style Colonial
Schools
Elementary Schools Holyname/Kilmer
Middle Schools Holyname/Kilmer
High Schools Bostonlatin/Cm
Others
Senior Community false
Read Less Info
Want to know what your home might be worth? Contact us for a FREE valuation!

Our team is ready to help you sell your home for the highest possible price ASAP
Bought with Liza Carreiro • Cana Realty



