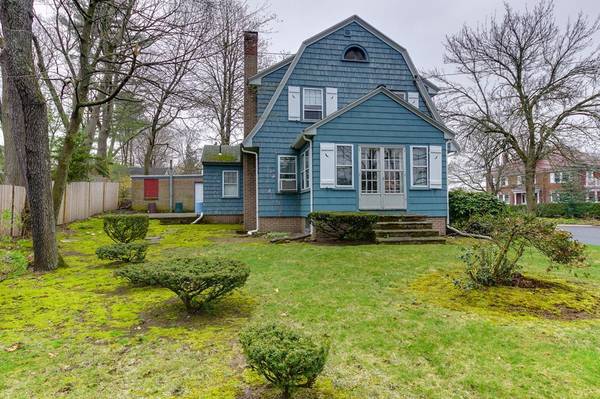For more information regarding the value of a property, please contact us for a free consultation.
Key Details
Sold Price $775,000
Property Type Single Family Home
Sub Type Single Family Residence
Listing Status Sold
Purchase Type For Sale
Square Footage 2,002 sqft
Price per Sqft $387
MLS Listing ID 72315614
Sold Date 07/11/18
Style Colonial, Shingle
Bedrooms 4
Full Baths 1
Half Baths 1
HOA Y/N false
Year Built 1926
Annual Tax Amount $8,586
Tax Year 2018
Lot Size 8,276 Sqft
Acres 0.19
Property Description
PREMIER LOCATION for this Eight room, 4 bedroom 1.5 bath Stately, Colonial!!! First floor just painted and hardwood floors beautifully refinished!!. Enter into a large foyer that leads to an over size living room with French Doors and gas fireplace. Off LR is heated Sunroom with French Doors that open out to a spacious yard.. Dining room has floor to ceiling African Mahogany walls and built-in-hutch. There is an eat-in-kitchen with wood cabinets and gas stove. A laundry room and half bath complete the first floor. Second floor has four bedrooms, full bath, great closet space and access to large walk up attic. Detached garage with ample parking. STEPS to Menotomy Rocks Park with it's walking trails, Sky-Line Park and. Stroll down to MASS AVE and enjoy restaurants, shops, and the BIKE path. Close to transportation TO Harvard SQ. and Alewife train station. Perfect yard for gardening or outside entertainment. This home needs updating but well worth it to have a magnificent hom
Location
State MA
County Middlesex
Zoning Res.
Direction Pleasant St. or Oakland Avenue to Gray Street.
Rooms
Basement Full, Walk-Out Access, Sump Pump, Concrete
Primary Bedroom Level Second
Dining Room Flooring - Hardwood
Kitchen Flooring - Vinyl, Gas Stove
Interior
Interior Features Sun Room, Laundry Chute
Heating Hot Water, Oil
Cooling Window Unit(s)
Flooring Tile, Laminate, Hardwood, Flooring - Hardwood
Fireplaces Number 1
Fireplaces Type Living Room
Appliance Range, Gas Water Heater, Utility Connections for Gas Range, Utility Connections for Electric Dryer
Laundry Gas Dryer Hookup, Washer Hookup, First Floor
Basement Type Full, Walk-Out Access, Sump Pump, Concrete
Exterior
Exterior Feature Rain Gutters
Garage Spaces 2.0
Community Features Public Transportation, Shopping, Tennis Court(s), Park, Walk/Jog Trails, Bike Path, Highway Access, House of Worship, Private School, Public School
Utilities Available for Gas Range, for Electric Dryer
Roof Type Shingle
Total Parking Spaces 4
Garage Yes
Building
Lot Description Level
Foundation Block
Sewer Public Sewer
Water Public
Schools
Elementary Schools Brackett/Bishop
Middle Schools Ottoson
High Schools Arlington High
Others
Senior Community false
Acceptable Financing Contract
Listing Terms Contract
Read Less Info
Want to know what your home might be worth? Contact us for a FREE valuation!

Our team is ready to help you sell your home for the highest possible price ASAP
Bought with The Team - Real Estate Advisors • Coldwell Banker Residential Brokerage - Cambridge



