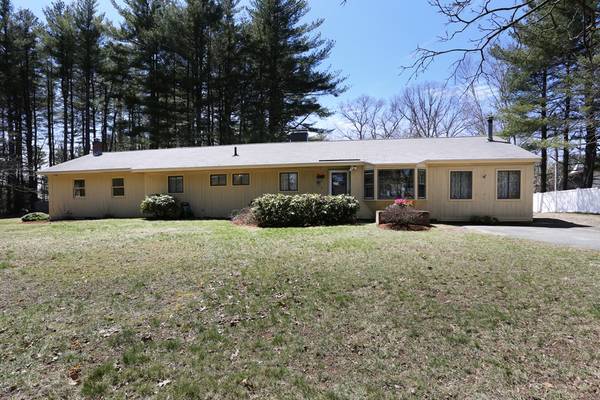For more information regarding the value of a property, please contact us for a free consultation.
Key Details
Sold Price $500,000
Property Type Single Family Home
Sub Type Single Family Residence
Listing Status Sold
Purchase Type For Sale
Square Footage 2,088 sqft
Price per Sqft $239
MLS Listing ID 72315862
Sold Date 07/23/18
Style Ranch
Bedrooms 4
Full Baths 2
HOA Y/N false
Year Built 1956
Annual Tax Amount $7,098
Tax Year 2018
Lot Size 0.520 Acres
Acres 0.52
Property Description
Expanded ranch in the Bowker neighborhood is waiting for you! Open and cheery with tons of charm best describes this home sited perfectly on a fenced, level, corner lot. Don't miss the opportunity to customize this well maintained home and make it your own. The possibilities are endless. You will fall in love with the large dining room with its wide planked floor, wood burning stove and exterior access as well as the large bay window in the living room flooding the room with sunlight. A family room addition adds a wonderful space for entertaining and gathering. This addition also provides an additional bedroom, exterior access and a lower level for future expansion to list a few of the many amenities here. Also enjoy direct walking path to Greenwood Pool and Tennis Club. Schedule your showing today and be charmed!
Location
State MA
County Middlesex
Zoning resA
Direction Rt 117 to Longfellow Road. House is on the right.
Rooms
Family Room Flooring - Wall to Wall Carpet, Exterior Access
Basement Partial, Interior Entry, Bulkhead, Slab, Unfinished
Primary Bedroom Level First
Dining Room Wood / Coal / Pellet Stove, Closet, Flooring - Wood, Exterior Access
Kitchen Dining Area, Dryer Hookup - Electric, Exterior Access, Washer Hookup
Interior
Interior Features Closet, Office
Heating Forced Air, Oil
Cooling None
Flooring Wood, Tile, Carpet, Wood Laminate, Flooring - Wall to Wall Carpet
Appliance Range, Dishwasher, Microwave, Refrigerator, Washer, Dryer, Tank Water Heater, Utility Connections for Electric Range, Utility Connections for Electric Oven, Utility Connections for Electric Dryer
Laundry Washer Hookup
Basement Type Partial, Interior Entry, Bulkhead, Slab, Unfinished
Exterior
Fence Fenced
Community Features Shopping, Tennis Court(s), Walk/Jog Trails
Utilities Available for Electric Range, for Electric Oven, for Electric Dryer, Washer Hookup
Roof Type Shingle
Total Parking Spaces 4
Garage No
Building
Lot Description Corner Lot, Level
Foundation Concrete Perimeter, Slab
Sewer Private Sewer
Water Public
Architectural Style Ranch
Schools
Elementary Schools Haynes
Middle Schools Curtis
High Schools L/S
Others
Acceptable Financing Contract
Listing Terms Contract
Read Less Info
Want to know what your home might be worth? Contact us for a FREE valuation!

Our team is ready to help you sell your home for the highest possible price ASAP
Bought with Kathryn McDonald • Cornerlot



