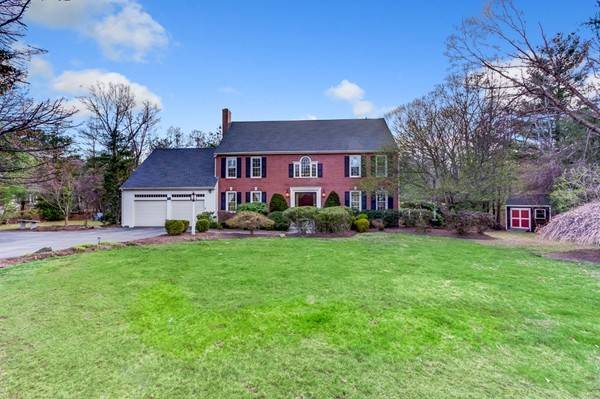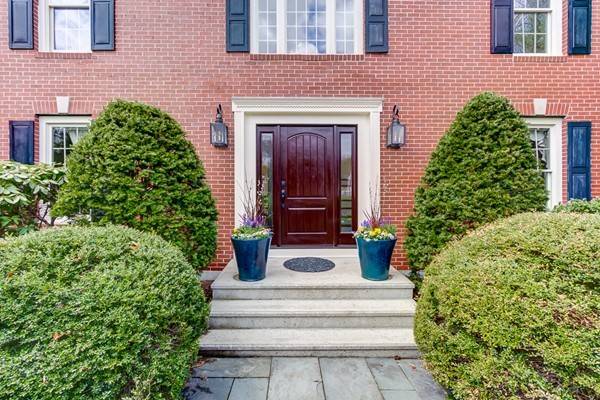For more information regarding the value of a property, please contact us for a free consultation.
Key Details
Sold Price $740,000
Property Type Single Family Home
Sub Type Single Family Residence
Listing Status Sold
Purchase Type For Sale
Square Footage 3,578 sqft
Price per Sqft $206
MLS Listing ID 72315906
Sold Date 06/29/18
Style Colonial
Bedrooms 4
Full Baths 2
Half Baths 1
HOA Y/N false
Year Built 1996
Annual Tax Amount $11,323
Tax Year 2018
Lot Size 3.220 Acres
Acres 3.22
Property Description
Unique,classic brick front colonial located in highly desirable neighborhood. With over 3 acres, nature lovers will delight in the backyard -private, wooded unspoiled habitat w/ POND VIEW. For winter fun - skate on the pond. The plethora of back windows provide pond views along with bathing the rooms in natural light. Enter thru the new front door to the 2-story foyer. Hardwoods throughout the 1st floor. Ea room is inviting, comfortable & classic. Family room is splashed w/natural light & has custom, handcrafted built-ins flanking the wood fireplace. Kitchen is open w/ a bump out wall of windows, granite counters and cherry cabinets. Front to back DR to LR is perfect for entertaining & provides pond view. Second floor laundry for convenience. Sunny, walkout finished basement w bar area & 2nd laundry room w/cork floors! Roof (2015), Some replacement windows /sliders (2018), Front door (2016) Shed(2010)). Excellent commuter location-close to 495. Showings start 4/29 at OH 12 to 3
Location
State MA
County Middlesex
Zoning A2
Direction Fruit St to Huckleberry Rd
Rooms
Family Room Flooring - Hardwood
Basement Full, Finished, Walk-Out Access, Interior Entry
Primary Bedroom Level Second
Dining Room Flooring - Hardwood
Kitchen Flooring - Hardwood, Window(s) - Picture, Dining Area
Interior
Interior Features Recessed Lighting, Slider, Ceiling - Cathedral, Ceiling Fan(s), Play Room, Office
Heating Forced Air, Oil
Cooling Central Air
Flooring Tile, Carpet, Hardwood, Flooring - Wall to Wall Carpet
Fireplaces Number 1
Appliance Range, Dishwasher, Microwave, Refrigerator, Washer, Dryer, Tank Water Heater, Utility Connections for Electric Range, Utility Connections for Electric Dryer
Laundry Closet - Cedar, In Basement, Washer Hookup
Basement Type Full, Finished, Walk-Out Access, Interior Entry
Exterior
Exterior Feature Storage, Professional Landscaping
Garage Spaces 2.0
Community Features Shopping, Pool, Tennis Court(s), Park, Walk/Jog Trails, Stable(s), Golf, Conservation Area, Highway Access, House of Worship, Private School, Public School, T-Station
Utilities Available for Electric Range, for Electric Dryer, Washer Hookup
Waterfront Description Waterfront, Pond
Roof Type Shingle
Total Parking Spaces 5
Garage Yes
Waterfront Description Waterfront, Pond
Building
Lot Description Wooded
Foundation Concrete Perimeter
Sewer Private Sewer
Water Private
Architectural Style Colonial
Schools
Elementary Schools Center, Em, Hopki
Middle Schools Hms
High Schools Hhs
Others
Senior Community false
Read Less Info
Want to know what your home might be worth? Contact us for a FREE valuation!

Our team is ready to help you sell your home for the highest possible price ASAP
Bought with Becky Dalke & Associates • Keller Williams Realty Westborough



