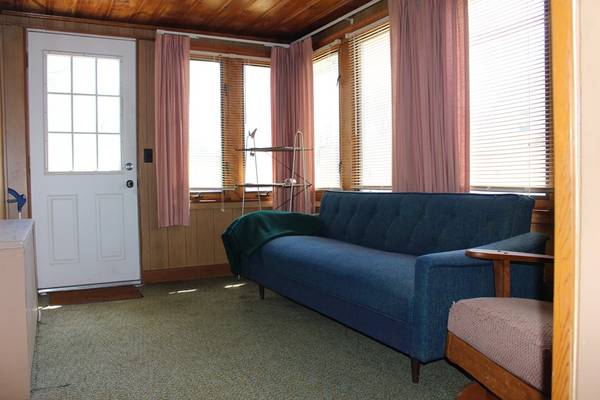For more information regarding the value of a property, please contact us for a free consultation.
Key Details
Sold Price $292,000
Property Type Single Family Home
Sub Type Single Family Residence
Listing Status Sold
Purchase Type For Sale
Square Footage 1,734 sqft
Price per Sqft $168
MLS Listing ID 72316250
Sold Date 07/16/18
Style Colonial
Bedrooms 3
Full Baths 2
HOA Y/N false
Year Built 1925
Annual Tax Amount $4,383
Tax Year 2018
Lot Size 4,791 Sqft
Acres 0.11
Property Description
HIGHEST & BEST BY 5/1/18 AT NOON. Great potential in a great Franklin location.Three bed, two bath home with beautiful windows and natural light, in need of updates. Opportunity to build sweat equity. flip or buy as an investment Appealing layout lends itself well to entertaining. First floor features eat-in kitchen, large living room and dining room,(currently used as a bedroom) and a full bath. There is nice period wood work on the first floor. Spacious master bedroom on the second floor features hardwood floors and his and hers closet. Two well-sized bedrooms and full tiled bath round out the second floor. 2 car garage with workbench. Oil tank was replaced in 2012, and a new steam boiler installed in 2016. New driveway recently installed . Seller is replacing service line to the electrical box and replacing the old box with new box and circuit breakers Convenient location near Dean College,shopping, easy highway access, near the train station.
Location
State MA
County Norfolk
Zoning Res
Direction Washington St to Union St to East St to Walnut Ave
Rooms
Basement Full, Interior Entry, Bulkhead, Sump Pump, Concrete, Unfinished
Primary Bedroom Level Second
Dining Room Closet, Flooring - Hardwood, Flooring - Wall to Wall Carpet
Kitchen Flooring - Vinyl, Dining Area
Interior
Interior Features Sun Room
Heating Hot Water, Steam, Oil
Cooling Window Unit(s), None
Flooring Vinyl, Carpet, Hardwood, Flooring - Wall to Wall Carpet
Appliance Range, Washer, Dryer, Oil Water Heater, Tank Water Heaterless, Utility Connections for Electric Range, Utility Connections for Electric Oven, Utility Connections for Electric Dryer
Basement Type Full, Interior Entry, Bulkhead, Sump Pump, Concrete, Unfinished
Exterior
Exterior Feature Rain Gutters
Garage Spaces 2.0
Fence Fenced/Enclosed, Fenced
Community Features Public Transportation, Shopping, Park, Walk/Jog Trails, Medical Facility, Laundromat, Highway Access, House of Worship, Public School, T-Station, University
Utilities Available for Electric Range, for Electric Oven, for Electric Dryer
Roof Type Shingle
Total Parking Spaces 4
Garage Yes
Building
Foundation Concrete Perimeter
Sewer Public Sewer
Water Public
Others
Acceptable Financing Contract
Listing Terms Contract
Read Less Info
Want to know what your home might be worth? Contact us for a FREE valuation!

Our team is ready to help you sell your home for the highest possible price ASAP
Bought with Cheryl A. Luccini • Keller Williams Realty



