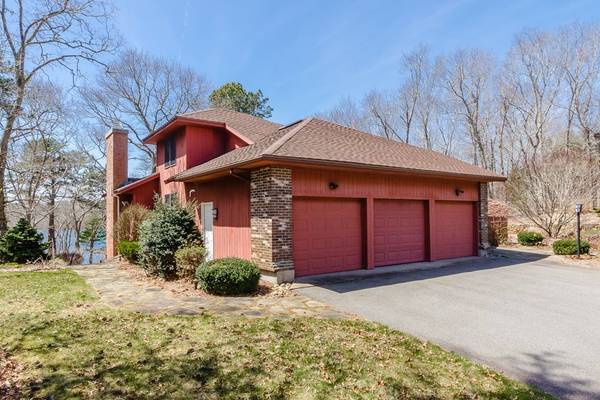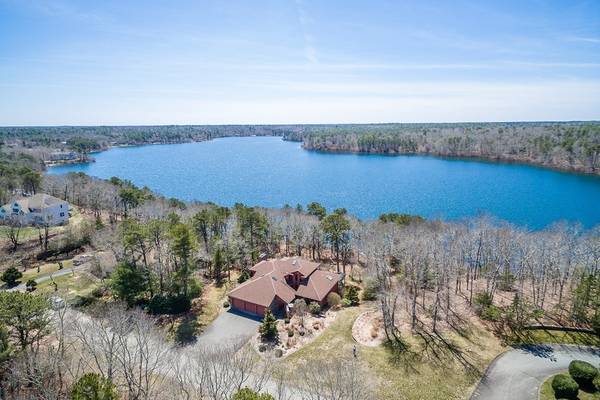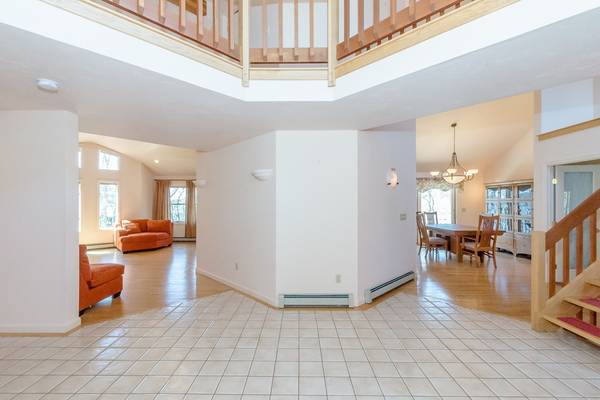For more information regarding the value of a property, please contact us for a free consultation.
Key Details
Sold Price $685,400
Property Type Single Family Home
Sub Type Single Family Residence
Listing Status Sold
Purchase Type For Sale
Square Footage 2,904 sqft
Price per Sqft $236
Subdivision Rof Mar Estates
MLS Listing ID 72316397
Sold Date 07/02/18
Style Contemporary
Bedrooms 4
Full Baths 3
Half Baths 1
Year Built 1989
Annual Tax Amount $10,646
Tax Year 2018
Lot Size 0.950 Acres
Acres 0.95
Property Description
It's the sparkling water that draws you to this home and the idyllic pond front setting. But it's the sassy design and style that grabs you! Soaring ceilings and a very spacious, open floor plan help to fill this home with light and afford spectacular views. A few quick steps down to your private waterfront for swimming and boating and you are home relaxing in true Cape Cod style. Back inside you will appreciate the rich cabinetry and nicely appointed kitchen that has been updated for todays lifestyle. A first floor master bedroom spans from the front of the home to the rear with a sleek master bath. Guest rooms both upstairs and down offer so much flexibility. Enjoy a home office or two, a craft room, and a great room that opens right up to the amazing yard filled with flower gardens and patios. Available for immediate occupancy so come start your summer now!
Location
State MA
County Barnstable
Area South Sandwich
Zoning SURPRO
Direction Great Hill Road to Popple Bottom Road to Fox Trot Lane to Samba Circle
Rooms
Family Room Flooring - Wall to Wall Carpet, Slider
Basement Full, Partially Finished, Walk-Out Access, Interior Entry
Primary Bedroom Level Main
Dining Room Deck - Exterior, Recessed Lighting, Slider
Kitchen Flooring - Stone/Ceramic Tile, Dining Area, Countertops - Stone/Granite/Solid, Breakfast Bar / Nook, Cabinets - Upgraded, Recessed Lighting, Remodeled, Peninsula
Interior
Interior Features Bathroom - Half, Bathroom, Home Office
Heating Baseboard, Natural Gas
Cooling Central Air
Flooring Wood, Tile, Carpet, Hardwood, Flooring - Wall to Wall Carpet
Fireplaces Number 1
Fireplaces Type Living Room
Appliance Range, Dishwasher, Disposal, Microwave, Refrigerator, Washer, Dryer, Water Treatment, Range Hood, Gas Water Heater, Tank Water Heater, Utility Connections for Electric Range, Utility Connections for Electric Oven, Utility Connections for Electric Dryer
Laundry First Floor, Washer Hookup
Basement Type Full, Partially Finished, Walk-Out Access, Interior Entry
Exterior
Exterior Feature Professional Landscaping, Sprinkler System, Garden
Garage Spaces 3.0
Community Features Golf, Conservation Area, Highway Access
Utilities Available for Electric Range, for Electric Oven, for Electric Dryer, Washer Hookup
Waterfront Description Waterfront, Beach Front, Pond, Frontage, Direct Access, Private, Bay, Beach Ownership(Public)
View Y/N Yes
View Scenic View(s)
Roof Type Shingle
Total Parking Spaces 3
Garage Yes
Waterfront Description Waterfront, Beach Front, Pond, Frontage, Direct Access, Private, Bay, Beach Ownership(Public)
Building
Lot Description Cul-De-Sac, Wooded, Sloped
Foundation Concrete Perimeter
Sewer Inspection Required for Sale, Private Sewer
Water Private
Architectural Style Contemporary
Others
Senior Community false
Read Less Info
Want to know what your home might be worth? Contact us for a FREE valuation!

Our team is ready to help you sell your home for the highest possible price ASAP
Bought with Cathleen McAbee • Joly, McAbee & Weinert Real Estate



