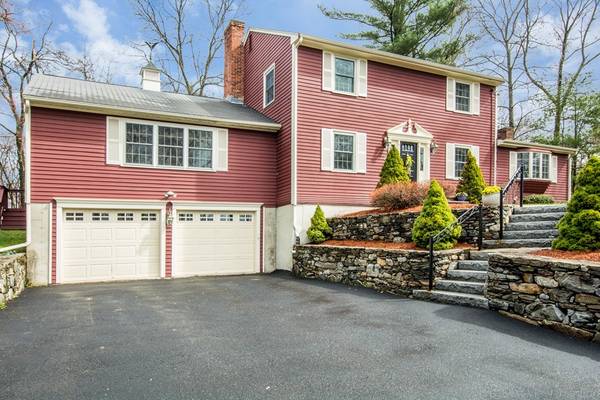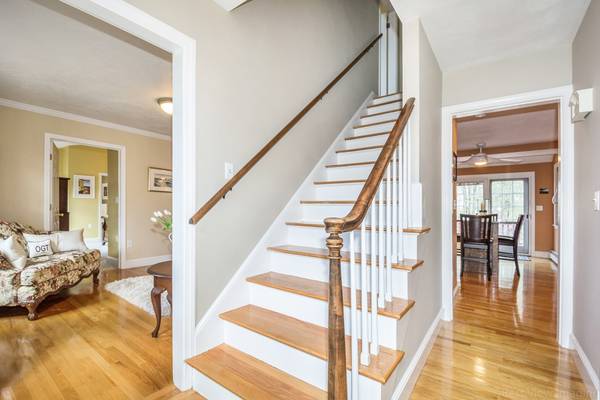For more information regarding the value of a property, please contact us for a free consultation.
Key Details
Sold Price $600,000
Property Type Single Family Home
Sub Type Single Family Residence
Listing Status Sold
Purchase Type For Sale
Square Footage 3,253 sqft
Price per Sqft $184
MLS Listing ID 72316701
Sold Date 07/31/18
Style Colonial
Bedrooms 4
Full Baths 3
HOA Y/N false
Year Built 1971
Annual Tax Amount $8,632
Tax Year 2018
Lot Size 0.380 Acres
Acres 0.38
Property Description
Completely updated four bedroom colonial. Nothing to do but move right in, Fabulous first floor addition - ideal for in law, au pair, teen suite. Expansive gourmet kitchen is open to the vaulted family room, three season private porch and additional deck area. The second level front to back master has private walk in closet dressing room with vanity. Beautifully updated three full baths, The fully finished lower level adds additional play/exercise/recreational space for your enjoyment. The exterior is professionally landscaped with custom pavers and beautiful stone walls This home has been freshly painted inside and out with a decorator touch, Close distance to Tufts Vet School and walking trails. Easy commute to T stations in Westborough/Grafton and UMass Hospital.
Location
State MA
County Worcester
Zoning S RE
Direction Route 30 to Glen Street
Rooms
Family Room Bathroom - Full, Skylight, Cathedral Ceiling(s), Beamed Ceilings, Closet, Flooring - Wall to Wall Carpet, Cable Hookup, Exterior Access, Wainscoting
Basement Finished, Interior Entry, Garage Access, Bulkhead
Primary Bedroom Level Main
Dining Room Flooring - Hardwood
Kitchen Closet, Flooring - Hardwood, Dining Area, Countertops - Stone/Granite/Solid, Countertops - Upgraded, Cabinets - Upgraded, Deck - Exterior, Exterior Access, Open Floorplan, Recessed Lighting, Remodeled, Slider, Stainless Steel Appliances
Interior
Interior Features Countertops - Stone/Granite/Solid, Wet bar, Cabinets - Upgraded, Play Room, Foyer
Heating Baseboard, Oil
Cooling Window Unit(s)
Flooring Wood, Tile, Carpet, Flooring - Hardwood, Flooring - Wall to Wall Carpet
Fireplaces Number 2
Fireplaces Type Family Room, Living Room
Appliance Range, Dishwasher, Microwave, Refrigerator, Tank Water Heater
Basement Type Finished, Interior Entry, Garage Access, Bulkhead
Exterior
Exterior Feature Rain Gutters, Professional Landscaping
Garage Spaces 2.0
Community Features Public Transportation, Shopping, Walk/Jog Trails, Golf, T-Station
Roof Type Shingle
Total Parking Spaces 6
Garage Yes
Building
Lot Description Wooded
Foundation Concrete Perimeter
Sewer Public Sewer
Water Public
Architectural Style Colonial
Schools
Elementary Schools Armsrongmlpnd
Middle Schools Gibbons
High Schools Westborough
Others
Senior Community false
Read Less Info
Want to know what your home might be worth? Contact us for a FREE valuation!

Our team is ready to help you sell your home for the highest possible price ASAP
Bought with Joyce Loretta Kelley • ERA Key Realty Services - Westborough



