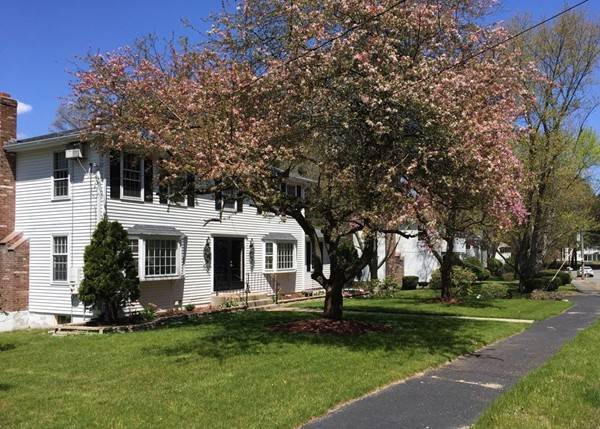For more information regarding the value of a property, please contact us for a free consultation.
Key Details
Sold Price $560,000
Property Type Single Family Home
Sub Type Single Family Residence
Listing Status Sold
Purchase Type For Sale
Square Footage 2,312 sqft
Price per Sqft $242
Subdivision Woodcrest Acres
MLS Listing ID 72316735
Sold Date 06/30/18
Style Colonial
Bedrooms 4
Full Baths 2
Half Baths 1
HOA Y/N false
Year Built 1971
Annual Tax Amount $6,505
Tax Year 2018
Lot Size 0.500 Acres
Acres 0.5
Property Description
Wonderful Woodcrest Acres 4 Bedroom 2 1/2 bath Colonial. Double entry doors to gleaming hardwood floors. Gracious front to back living room with fireplace & bay window! Formal dining room with another bay window! Enjoy gatherings in the light filled attached family room with wall-to-wall fireplace and yet another bay window. Spacious kitchen with eat in area and slider large deck overlooking a fabulous flat back yard ideal for fun & games. 4 bedrooms upstairs offer flexibility of the spaces to accommodate a large family or home office. The generous master suite has an updated master bath with glass shower, and walk in closet. Abutting conservation land the lot offers privacy, wooded views, and a basketball hoop too! Finished living area in basement not included in square footage of home. The location of this neighborhood is ideal for commuters & shoppers & is convenient to the Mass Pike , RT 9, 126,135, 30 and commuter train. Leased Solar Panels maintained and operated by solar city.
Location
State MA
County Middlesex
Zoning R-4
Direction Salem End Rd to Singletary Lane, Right on Hickory Hill Lane
Rooms
Family Room Ceiling Fan(s), Flooring - Hardwood, Window(s) - Bay/Bow/Box
Basement Partially Finished, Walk-Out Access, Interior Entry, Garage Access
Primary Bedroom Level Second
Dining Room Flooring - Hardwood, Window(s) - Bay/Bow/Box
Kitchen Flooring - Laminate, Pantry, Breakfast Bar / Nook, Slider
Interior
Heating Baseboard, Oil
Cooling Wall Unit(s)
Flooring Tile, Laminate, Hardwood
Fireplaces Number 2
Fireplaces Type Family Room, Living Room
Appliance Oven, Dishwasher, Disposal, Countertop Range, Refrigerator, Washer, Dryer, Range Hood, Electric Water Heater, Plumbed For Ice Maker, Utility Connections for Electric Range, Utility Connections for Electric Oven, Utility Connections for Electric Dryer
Laundry Flooring - Stone/Ceramic Tile, Electric Dryer Hookup, Washer Hookup, First Floor
Basement Type Partially Finished, Walk-Out Access, Interior Entry, Garage Access
Exterior
Exterior Feature Rain Gutters, Stone Wall
Garage Spaces 2.0
Fence Fenced
Community Features Public Transportation, Shopping, Park, Walk/Jog Trails, Golf, Medical Facility, Bike Path, Conservation Area, Highway Access, House of Worship, Private School, Public School, T-Station, University, Sidewalks
Utilities Available for Electric Range, for Electric Oven, for Electric Dryer, Washer Hookup, Icemaker Connection
Roof Type Shingle
Total Parking Spaces 4
Garage Yes
Building
Lot Description Gentle Sloping, Level
Foundation Concrete Perimeter
Sewer Public Sewer
Water Public
Schools
Elementary Schools Choice
Middle Schools Choice
High Schools Framingham
Read Less Info
Want to know what your home might be worth? Contact us for a FREE valuation!

Our team is ready to help you sell your home for the highest possible price ASAP
Bought with Sara Hall • Unlimited Sotheby's International Realty



