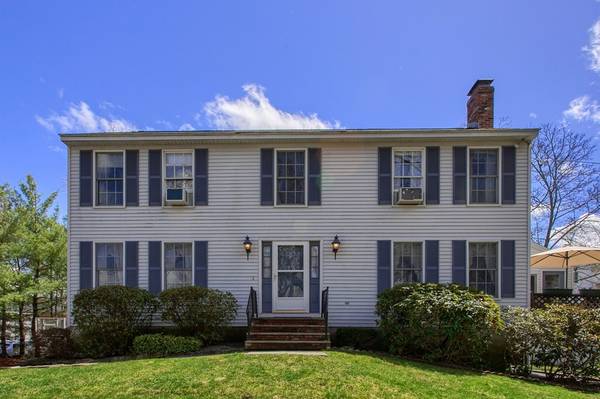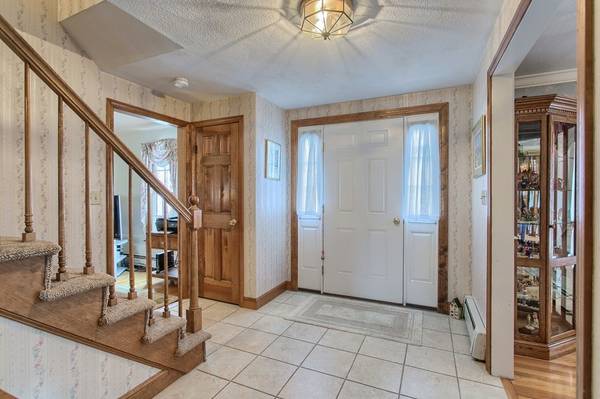For more information regarding the value of a property, please contact us for a free consultation.
Key Details
Sold Price $515,000
Property Type Single Family Home
Sub Type Single Family Residence
Listing Status Sold
Purchase Type For Sale
Square Footage 2,240 sqft
Price per Sqft $229
MLS Listing ID 72316730
Sold Date 07/16/18
Style Colonial
Bedrooms 3
Full Baths 2
Half Baths 1
HOA Y/N false
Year Built 1987
Annual Tax Amount $5,362
Tax Year 2017
Lot Size 10,018 Sqft
Acres 0.23
Property Description
Here's a Custom Built 7-Room Colonial in town on a quiet dead end street within walking distance to everything! Walk to high school, middle school, elementary school, Library, Weir Hill, Stevie's Pond and the Old Center. The main focal point of this house is the living room with fireplace which opens to a huge kitchen with granite counter tops and dining area. Formal dining room, at the front of the house. Upstairs presently has 3 bedrooms and could easily be converted to 4 bedrooms. The 12x22 bedroom has two closets and was originally designed for 2 bedrooms. Just add a wall and a door! Cozy and comfortable sunroom can be used year round. It's heated with a wood stove and the ceiling and walls have rustic wood planking. The Den is a great spot for an at-home office. The perfect home for the growing family in a very convenient location merits your attention.
Location
State MA
County Essex
Zoning R4
Direction Osgood Street to Concord, right on Camden. Last house on the street--down the long driveway.
Rooms
Basement Full
Primary Bedroom Level Second
Dining Room Flooring - Hardwood
Kitchen Flooring - Hardwood, Dining Area, Countertops - Stone/Granite/Solid, Open Floorplan
Interior
Interior Features Ceiling Fan(s), Cable Hookup, Sun Room, Central Vacuum
Heating Baseboard, Natural Gas
Cooling None, Whole House Fan
Flooring Tile, Carpet, Hardwood, Flooring - Stone/Ceramic Tile
Fireplaces Number 1
Fireplaces Type Wood / Coal / Pellet Stove
Appliance Range, Dishwasher, Microwave, Gas Water Heater, Utility Connections for Electric Range
Laundry Bathroom - Half, Electric Dryer Hookup, Washer Hookup, First Floor
Basement Type Full
Exterior
Garage Spaces 2.0
Fence Fenced/Enclosed, Fenced
Community Features Public Transportation, Shopping, Park, Walk/Jog Trails, Golf, Medical Facility, Laundromat, Conservation Area, Highway Access, House of Worship, Private School, Public School
Utilities Available for Electric Range, Washer Hookup
Waterfront Description Beach Front, Lake/Pond, 1/2 to 1 Mile To Beach, Beach Ownership(Public)
Roof Type Shingle
Total Parking Spaces 8
Garage Yes
Waterfront Description Beach Front, Lake/Pond, 1/2 to 1 Mile To Beach, Beach Ownership(Public)
Building
Foundation Concrete Perimeter
Sewer Public Sewer
Water Public
Schools
Elementary Schools Kittredge
Middle Schools North Andover
High Schools North Andover
Others
Senior Community false
Read Less Info
Want to know what your home might be worth? Contact us for a FREE valuation!

Our team is ready to help you sell your home for the highest possible price ASAP
Bought with Kathryn Jones • Century 21 Commonwealth



