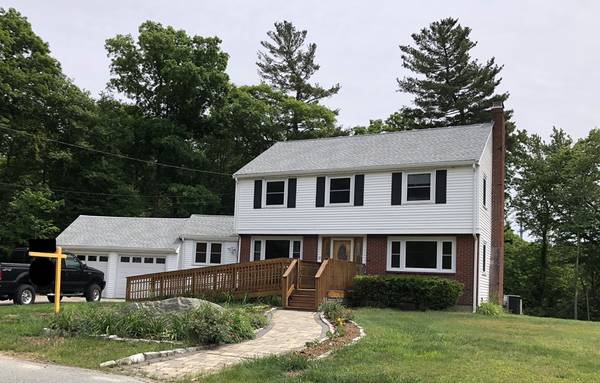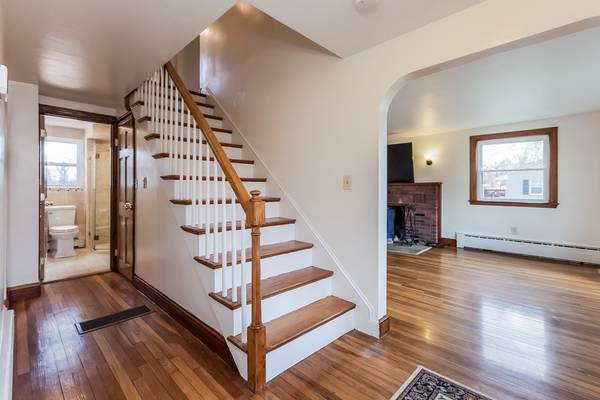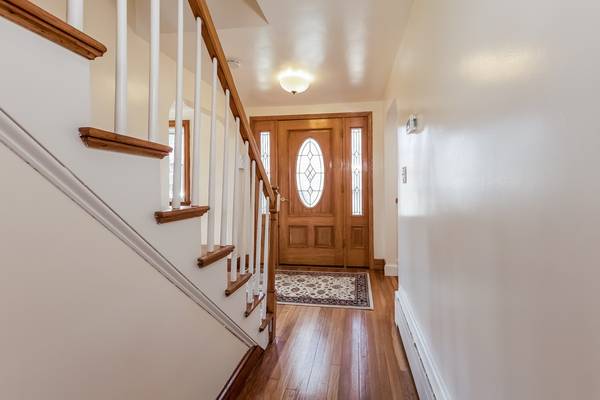For more information regarding the value of a property, please contact us for a free consultation.
Key Details
Sold Price $425,000
Property Type Single Family Home
Sub Type Single Family Residence
Listing Status Sold
Purchase Type For Sale
Square Footage 1,875 sqft
Price per Sqft $226
MLS Listing ID 72316767
Sold Date 09/27/18
Style Colonial, Garrison
Bedrooms 4
Full Baths 2
HOA Y/N false
Year Built 1956
Annual Tax Amount $6,224
Tax Year 2018
Lot Size 0.670 Acres
Acres 0.67
Property Description
Just Renovated and READY for Immediate occupancy. 4 Bedroom, 2 Bath Colonial at the end of Street in Holbrook Center. Front to Back Living Room with wood stove/fireplace, Full Basement, Garage, Large Lot of almost 3/4 of a Acre. All hardwood floors, Newer Windows, 2 Full Tiled Baths that have been recently redone. Many Upgrades include: Roof, Heating, Central Air, Kitchen, Bathrooms, Siding, Garage Doors and Interior Painting. Large entertainment sized deck off the Family room surrounds the above ground pool. Kitchen has GE Profile Appliances and Double Oven. Public transportation (#230 Bus) at the end of the street. Close to shopping, banking, schools and playground. Just through the backyard is the Sumner Ball Field. Home has a custom ramp at the entrance for handicap accessibility. Large Screen TV and Refrigerator included in the sale.Don't miss this one and be sure to check out the photos , Seller offering a home warranty to buyer
Location
State MA
County Norfolk
Zoning R3
Direction South Franklin Street (route 37) to Norfolk Road, follow to the end. Last house on the Right
Rooms
Family Room Flooring - Hardwood, Balcony / Deck, Deck - Exterior, Exterior Access
Basement Full, Interior Entry, Sump Pump, Concrete
Primary Bedroom Level Second
Dining Room Flooring - Hardwood
Kitchen Flooring - Stone/Ceramic Tile, Countertops - Stone/Granite/Solid, Open Floorplan
Interior
Interior Features Entrance Foyer, Office
Heating Baseboard, Oil
Cooling Central Air, Dual
Flooring Tile, Hardwood, Flooring - Hardwood
Fireplaces Number 2
Fireplaces Type Living Room
Appliance Range, Dishwasher, Trash Compactor, Microwave, Refrigerator, Electric Water Heater, Tank Water Heater, Utility Connections for Electric Range, Utility Connections for Electric Oven, Utility Connections for Electric Dryer
Laundry Washer Hookup
Basement Type Full, Interior Entry, Sump Pump, Concrete
Exterior
Exterior Feature Rain Gutters
Garage Spaces 2.0
Pool Above Ground
Community Features Public Transportation, Medical Facility, Highway Access, Private School
Utilities Available for Electric Range, for Electric Oven, for Electric Dryer, Washer Hookup
Roof Type Shingle
Total Parking Spaces 4
Garage Yes
Private Pool true
Building
Lot Description Wooded, Level
Foundation Concrete Perimeter
Sewer Public Sewer
Water Public
Schools
Elementary Schools Hprek-12
Middle Schools Hprek-12
High Schools Hprek-12
Others
Senior Community false
Acceptable Financing Contract
Listing Terms Contract
Read Less Info
Want to know what your home might be worth? Contact us for a FREE valuation!

Our team is ready to help you sell your home for the highest possible price ASAP
Bought with Jonathan Gomez • RE/MAX One Call Realty



