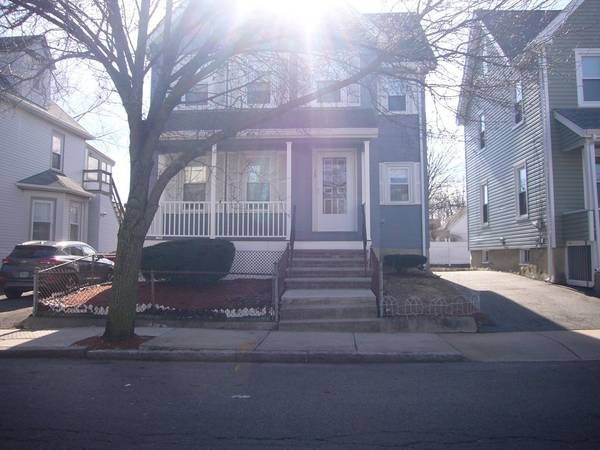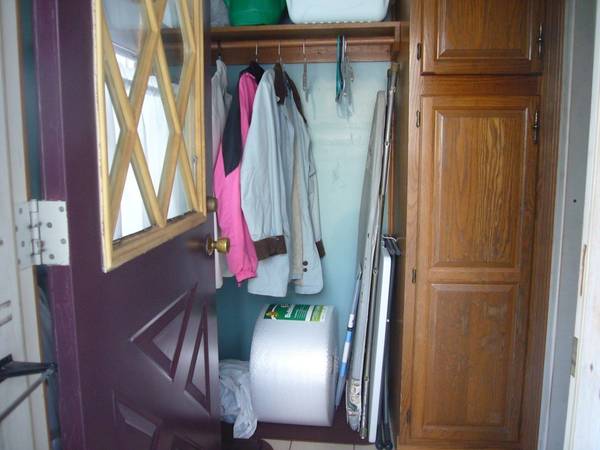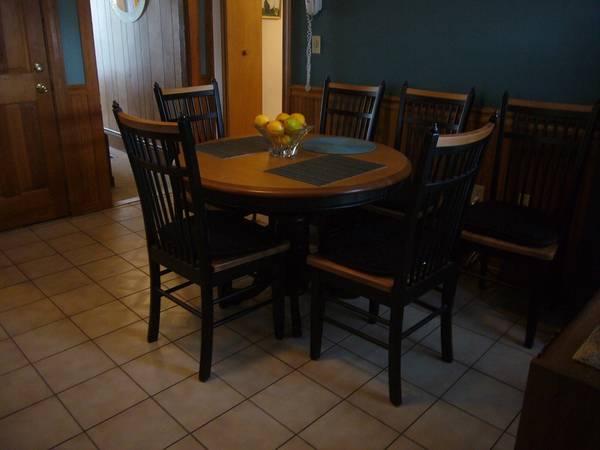For more information regarding the value of a property, please contact us for a free consultation.
Key Details
Sold Price $512,575
Property Type Single Family Home
Sub Type Single Family Residence
Listing Status Sold
Purchase Type For Sale
Square Footage 1,332 sqft
Price per Sqft $384
MLS Listing ID 72316911
Sold Date 06/29/18
Style Colonial
Bedrooms 3
Full Baths 1
HOA Y/N false
Year Built 1920
Annual Tax Amount $3,477
Tax Year 2017
Lot Size 3,049 Sqft
Acres 0.07
Property Description
Single Family Colonial built in 1920 has been well maintained and home to the same family throughout the years. Significant Updates ~Gas Heating System and Central A/C, Roof/Warranty 6 yrs, TREX front porch floor. The eat-in kitchen has good space, gas stove installed in 2017, DW, garbage disposal, refrig. Cedar Stone counter & plenty of cabinets. Adjacent to the kitchen is the laundry area. We are sure you will love having the mud room right off the kitchen where muddy shoes, garden clogs, work boots are neatly stored and jackets hung. The gas heating system and central air conditioning should provide temperature comfort for all seasons. Living Room, Dining Room, Kitchen and Laundry Area on the 1st floor, 3 Bedrooms and Bath with handicap accessible shower on 2nd floor, walk-up attic with potential. ~~ Bring your "cosmetic design eye" and, with minimal effort, make this home your " Family Happy Place."(Please pardon the pics with boxes, we are packing & preparing to move on!)
Location
State MA
County Middlesex
Zoning r
Direction Spring St. to Lawrence St.
Rooms
Basement Full, Walk-Out Access, Interior Entry, Concrete
Primary Bedroom Level Second
Interior
Interior Features Mud Room
Heating Forced Air, Natural Gas
Cooling Central Air
Flooring Tile, Carpet, Hardwood
Appliance Range, Dishwasher, Disposal, Microwave, Refrigerator, Washer, Dryer, Electric Water Heater, Leased Heater, Water Heater, Utility Connections for Gas Range, Utility Connections for Gas Oven, Utility Connections for Gas Dryer
Laundry First Floor, Washer Hookup
Basement Type Full, Walk-Out Access, Interior Entry, Concrete
Exterior
Exterior Feature Garden
Community Features Public Transportation, Shopping, Park, Medical Facility, Highway Access, House of Worship, Public School, Sidewalks
Utilities Available for Gas Range, for Gas Oven, for Gas Dryer, Washer Hookup
Roof Type Shingle
Total Parking Spaces 3
Garage No
Building
Lot Description Level
Foundation Stone
Sewer Public Sewer
Water Public
Architectural Style Colonial
Schools
Elementary Schools John Glynn
Others
Senior Community false
Acceptable Financing Contract
Listing Terms Contract
Read Less Info
Want to know what your home might be worth? Contact us for a FREE valuation!

Our team is ready to help you sell your home for the highest possible price ASAP
Bought with Elis Aguilar-Becker • William Raveis R.E. & Home Services



