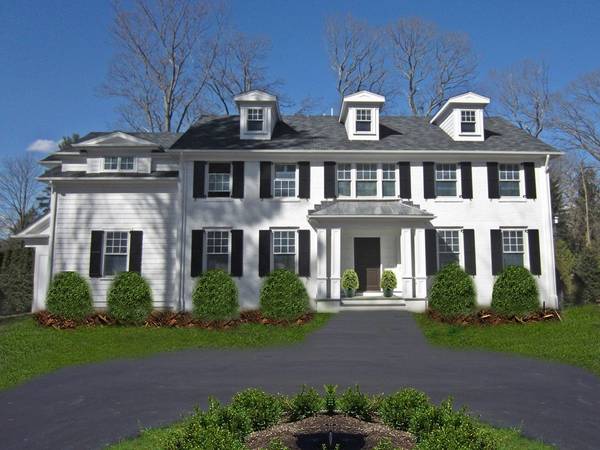For more information regarding the value of a property, please contact us for a free consultation.
Key Details
Sold Price $4,162,500
Property Type Single Family Home
Sub Type Single Family Residence
Listing Status Sold
Purchase Type For Sale
Square Footage 8,000 sqft
Price per Sqft $520
Subdivision Country Club
MLS Listing ID 72317448
Sold Date 08/24/18
Style Colonial
Bedrooms 5
Full Baths 6
Half Baths 2
Year Built 2018
Annual Tax Amount $999
Tax Year 2018
Lot Size 0.460 Acres
Acres 0.46
Property Description
EXCELLENT COUNTRY CLUB LOCATION! New Construction in progress for summer completion. Classic white brick and clapboard exterior in keeping with lovely neighborhood melds seamlessly with bright contemporary interior. Stylish & sophisticated formal areas include grand foyer with turned staircase, living and dining rooms with gas fireplaces, impressive library, butlers pantry/bar. Gorgeous Great Room with stone fireplace and sun splashed kitchen are flooded with light & fully outfitted with custom transitional trim, cabinetry, & glorious banks of windows. Sunny breakfast room, walk in pantry, killer mudroom and back stair to lower level and second floor. The master suite has superlative master bath, his/her custom dressing rooms, and sitting area with gas fireplace. All 5 en suite bedrooms on the second floor. Amazing lower level with natural light from full size windows and walk out to impressive yard. Yes, you can have it all! Call for builder meeting/customization options.
Location
State MA
County Norfolk
Zoning SR20
Direction Forest to Whiting to Allen or Wellesley to Ordway to Allen
Rooms
Family Room Coffered Ceiling(s), Exterior Access
Basement Full, Finished, Walk-Out Access, Garage Access, Sump Pump, Radon Remediation System
Primary Bedroom Level Second
Kitchen Dining Area, Pantry, Kitchen Island
Interior
Interior Features Bathroom - Full, Library, Game Room, Wine Cellar, Exercise Room, Bathroom, Central Vacuum, Wet Bar
Heating Central, Forced Air, Natural Gas
Cooling Central Air
Flooring Wood
Fireplaces Number 4
Fireplaces Type Dining Room, Family Room, Living Room
Appliance Gas Water Heater
Laundry Second Floor
Basement Type Full, Finished, Walk-Out Access, Garage Access, Sump Pump, Radon Remediation System
Exterior
Exterior Feature Professional Landscaping, Sprinkler System, Decorative Lighting
Garage Spaces 3.0
Community Features Public Transportation, Shopping, Park, Walk/Jog Trails, Golf, Bike Path, Private School, Public School, T-Station, University
Roof Type Shingle
Total Parking Spaces 6
Garage Yes
Building
Foundation Concrete Perimeter
Sewer Public Sewer
Water Public
Schools
Elementary Schools Wps
Middle Schools Wms
High Schools Whs
Others
Senior Community false
Read Less Info
Want to know what your home might be worth? Contact us for a FREE valuation!

Our team is ready to help you sell your home for the highest possible price ASAP
Bought with Rosemary McCready • Coldwell Banker Residential Brokerage - Weston

