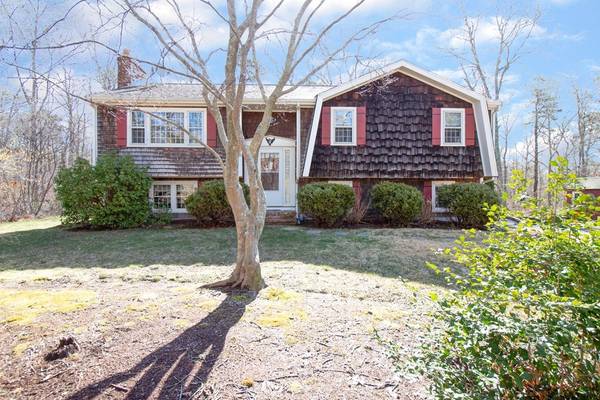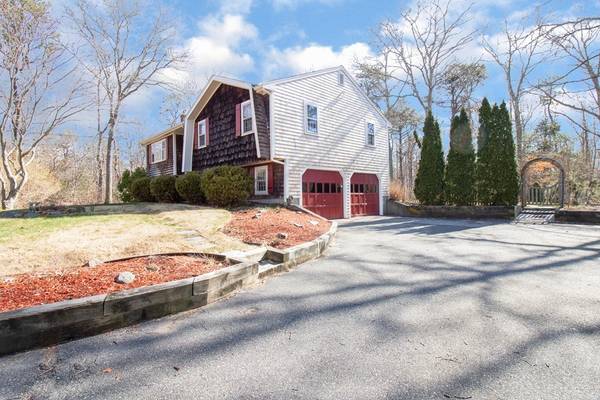For more information regarding the value of a property, please contact us for a free consultation.
Key Details
Sold Price $310,000
Property Type Single Family Home
Sub Type Single Family Residence
Listing Status Sold
Purchase Type For Sale
Square Footage 1,132 sqft
Price per Sqft $273
Subdivision Lakewood Hills
MLS Listing ID 72318014
Sold Date 06/26/18
Style Raised Ranch
Bedrooms 3
Full Baths 2
Year Built 1972
Annual Tax Amount $3,850
Tax Year 2017
Lot Size 0.690 Acres
Acres 0.69
Property Description
This beautiful family home has been lovingly cared for throughout the years. With a wonderful open floor plan, the main living area flows nicely from room to room. The living room with cozy fireplace, dining room and kitchen are surrounded by windows to let the natural light right in. The slider leads to an oversized deck to relax and unwind while enjoying the natural beauty of the ultra private, beautiful back yard. Three bedrooms (2 with double closets) and full bath round out the first floor. Additional living space in the lower level is such a bonus~ perfect for overnight guests, a big playroom for the kids or a peaceful retreat where you can sit and relax in front of yet another toasty fireplace while reading your favorite novel. Located in the fantastic Lakewood Hills neighborhood of Sandwich, the home is so close to shopping, schools, great restaurants, world class golf, and several recreational ponds for swimming, sailing and beaching!
Location
State MA
County Barnstable
Zoning R-2
Direction Quaker Meetinghouse Rd to Mill Rd to Turtle Cove Rd
Rooms
Family Room Flooring - Laminate
Basement Full, Finished
Primary Bedroom Level First
Dining Room Flooring - Laminate, Window(s) - Bay/Bow/Box, Balcony / Deck, Slider
Kitchen Flooring - Stone/Ceramic Tile
Interior
Heating Electric Baseboard
Cooling Other
Flooring Tile, Laminate
Fireplaces Number 2
Fireplaces Type Family Room, Living Room
Appliance Range, Dishwasher, Refrigerator, Washer, Dryer
Laundry In Basement
Basement Type Full, Finished
Exterior
Exterior Feature Storage
Garage Spaces 2.0
Community Features Shopping, Golf, Highway Access, House of Worship, Public School
Waterfront Description Beach Front, Lake/Pond, 3/10 to 1/2 Mile To Beach, Beach Ownership(Association)
Roof Type Shingle
Total Parking Spaces 4
Garage Yes
Waterfront Description Beach Front, Lake/Pond, 3/10 to 1/2 Mile To Beach, Beach Ownership(Association)
Building
Lot Description Wooded, Level
Foundation Concrete Perimeter
Sewer Private Sewer
Water Public
Others
Senior Community false
Read Less Info
Want to know what your home might be worth? Contact us for a FREE valuation!

Our team is ready to help you sell your home for the highest possible price ASAP
Bought with Non Member • Non Member Office



