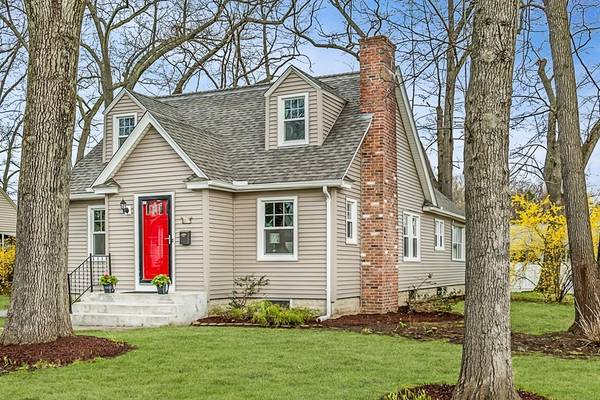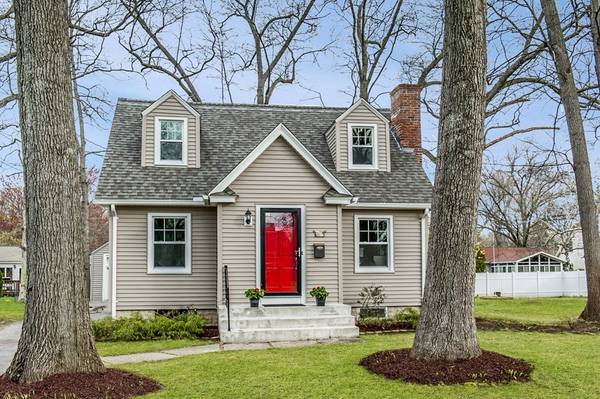For more information regarding the value of a property, please contact us for a free consultation.
Key Details
Sold Price $250,000
Property Type Single Family Home
Sub Type Single Family Residence
Listing Status Sold
Purchase Type For Sale
Square Footage 1,622 sqft
Price per Sqft $154
MLS Listing ID 72318608
Sold Date 10/02/18
Style Cape
Bedrooms 4
Full Baths 1
Half Baths 1
HOA Y/N false
Year Built 1940
Annual Tax Amount $3,344
Tax Year 2018
Lot Size 10,018 Sqft
Acres 0.23
Property Description
Already Inspected, Already Appraised! ** WOW! *** Totally RENOVATED from top to bottom - this wonderful CAPE is almost NEW again and has so much STYLE! The Kitchen is sure to impress you with all its updates including New CUSTOM CABINETS w/GRANITE Counter tops, a new TILE floor, a new subway tile BACK SPLASH, a breakfast ISLAND and brand new STAINLESS STEEL appliances ..The bathroom has been tastefully remodeled and offers a beautiful TILE tub surround, a handsome PEDESTAL SINK, a modern toilet and fixtures. Other features include: a BRIGHT OPEN sun-filled floor plan, a 3-SEASON Porch, gorgeous HARDWOOD floors, an ALL New 2nd Floor 1/2 Bath, NEW CARPET, easy care VINYL WINDOWS and SIDING, a Newer architectural shingled ROOF, a NEW Heating System, a Bonus room in the Basement, all NEW FIXTURES, laundry hook ups, Lots of new plumbing and electric, Fresh Paint, and MORE...This CHARMING house is ready for you to call HOME! ...MAKE AN OFFER TODAY!
Location
State MA
County Hampden
Zoning R1
Direction Route 20 (Westfield St) to City View Ave Left on Druids Lane OR Kings Hwy to City View to Druids
Rooms
Basement Full, Partially Finished, Concrete
Interior
Heating Forced Air, Oil
Cooling Window Unit(s)
Flooring Wood, Tile, Carpet, Hardwood
Fireplaces Number 1
Appliance Range, Dishwasher, Disposal, Microwave, Refrigerator, Electric Water Heater, Utility Connections for Electric Range, Utility Connections for Electric Dryer
Laundry Washer Hookup
Basement Type Full, Partially Finished, Concrete
Exterior
Exterior Feature Rain Gutters
Garage Spaces 1.0
Fence Fenced/Enclosed, Fenced
Community Features Public Transportation, Shopping, Park, Golf, Medical Facility, Laundromat, Highway Access, Private School, Public School
Utilities Available for Electric Range, for Electric Dryer, Washer Hookup
Roof Type Shingle
Total Parking Spaces 3
Garage Yes
Building
Lot Description Wooded, Level
Foundation Block, Brick/Mortar
Sewer Public Sewer
Water Public
Others
Senior Community false
Read Less Info
Want to know what your home might be worth? Contact us for a FREE valuation!

Our team is ready to help you sell your home for the highest possible price ASAP
Bought with Joe Rosinski • Benton Real Estate Company



