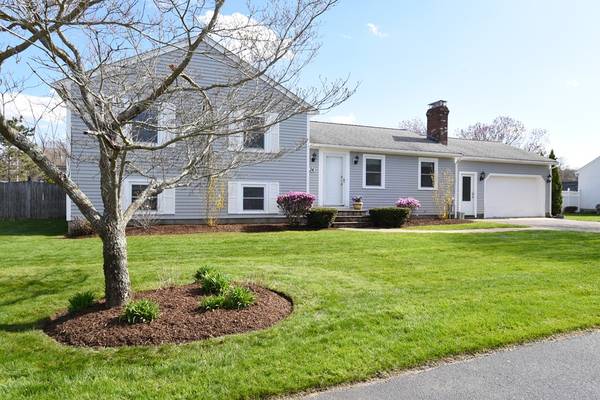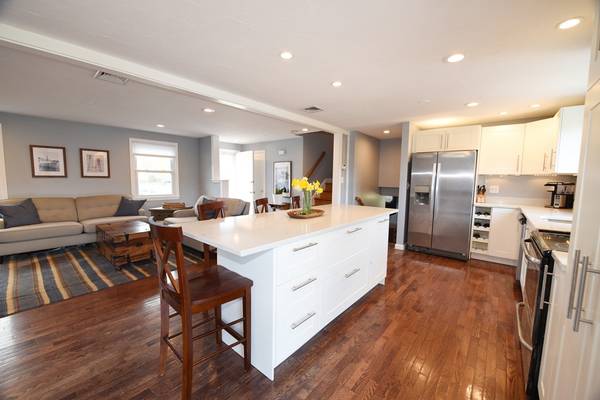For more information regarding the value of a property, please contact us for a free consultation.
Key Details
Sold Price $595,000
Property Type Single Family Home
Sub Type Single Family Residence
Listing Status Sold
Purchase Type For Sale
Square Footage 1,650 sqft
Price per Sqft $360
Subdivision Heather Estates
MLS Listing ID 72318913
Sold Date 06/28/18
Bedrooms 3
Full Baths 1
Half Baths 2
HOA Fees $100
HOA Y/N true
Year Built 1992
Annual Tax Amount $5,860
Tax Year 2018
Lot Size 0.460 Acres
Acres 0.46
Property Description
Welcome to Heather Estates! Beautifully maintained multi-level home with 3+ bedrooms and 1 full and 2 half baths. The main living area is open concept with hardwood floors throughout and includes the kitchen, dining area, and living room with a wood burning fireplace. The newly renovated kitchen has quartz countertops, white cabinets with soft close drawers and a built in wine rack, an island for gathering around or preparing meals at, and recessed lighting. The main living area leads you to a large mudroom with direct access to the front and back yards and to the 2 car garage. On the upper level you will find 3 bedrooms each with large closets. The lower level includes a spacious family room, an office/den/guest room, a play room, and laundry. Relax on the spacious deck overlooking the pergola covered patio area, the sparkling in-ground pool with a cabana that is wired with electricity, and a beautifully maintained yard perfect for yard games and family gatherings.Close to everything!
Location
State MA
County Norfolk
Area South Weymouth
Zoning R-6
Direction Pleasant St. to 34 Ralston Rd.
Rooms
Basement Partial, Partially Finished, Interior Entry, Bulkhead
Primary Bedroom Level Third
Interior
Interior Features Den, Play Room, Mud Room
Heating Baseboard, Oil
Cooling Central Air
Flooring Tile, Laminate, Hardwood
Fireplaces Number 1
Appliance Range, Dishwasher, Disposal, Microwave, Refrigerator, Washer, Dryer, Oil Water Heater, Plumbed For Ice Maker, Utility Connections for Electric Range, Utility Connections for Electric Oven, Utility Connections for Electric Dryer
Laundry In Basement, Washer Hookup
Basement Type Partial, Partially Finished, Interior Entry, Bulkhead
Exterior
Exterior Feature Rain Gutters, Professional Landscaping, Sprinkler System, Garden
Garage Spaces 2.0
Fence Fenced
Pool In Ground
Community Features Public Transportation, Shopping, Tennis Court(s), Park, Walk/Jog Trails, Golf, Medical Facility, Laundromat, Bike Path, Highway Access, House of Worship, Private School, Public School, T-Station
Utilities Available for Electric Range, for Electric Oven, for Electric Dryer, Washer Hookup, Icemaker Connection
Waterfront Description Beach Front
Roof Type Shingle
Total Parking Spaces 4
Garage Yes
Private Pool true
Waterfront Description Beach Front
Building
Lot Description Level
Foundation Concrete Perimeter
Sewer Public Sewer
Water Public
Schools
Elementary Schools Ralph Talbot
Middle Schools Chapman Middle
High Schools Weymouth High
Read Less Info
Want to know what your home might be worth? Contact us for a FREE valuation!

Our team is ready to help you sell your home for the highest possible price ASAP
Bought with Judith Deady • Molisse Realty Group



