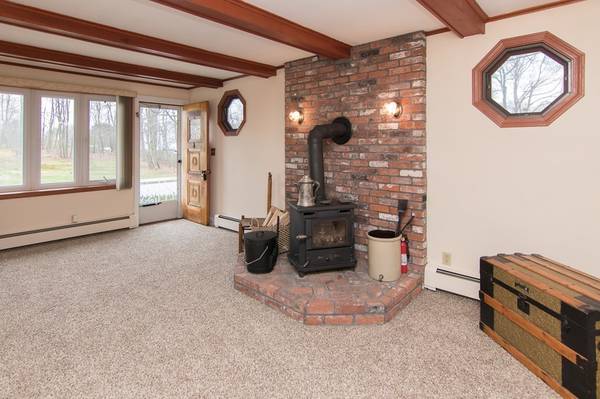For more information regarding the value of a property, please contact us for a free consultation.
Key Details
Sold Price $389,900
Property Type Single Family Home
Sub Type Single Family Residence
Listing Status Sold
Purchase Type For Sale
Square Footage 2,221 sqft
Price per Sqft $175
MLS Listing ID 72319177
Sold Date 08/14/18
Style Ranch
Bedrooms 4
Full Baths 3
HOA Y/N false
Year Built 1935
Annual Tax Amount $4,788
Tax Year 2018
Lot Size 0.350 Acres
Acres 0.35
Property Description
Don't miss this ranch style home with an addition! The addition features second floor master suite with separate entrance, kitchenette and sitting room. Could be a great space for college student living at home, quiet in-home office or potential in-law. There are 3 additional bedrooms on the first floor, including MB. Beautiful, large and bright family room overlooks spacious backyard. Partially finished basement offers extra space should you need more and the detached garage has a large storage/work space on the side. Vinyl, low maintenance siding, new slider door, new carpet in FR and LR, newly refinished HDW floors on the first floor. Freshly painted. Relax on the spacious deck in the summer. Home is located close to Franklin Downtown with shopping, restaurants, entertainment, MBTA train station. Come see the possibilities of this 4BR home with 2,200+ sq.ft priced under $400K!!!
Location
State MA
County Norfolk
Zoning SF4
Direction Use GPS
Rooms
Family Room Flooring - Wall to Wall Carpet
Basement Full, Partially Finished, Interior Entry, Bulkhead, Sump Pump
Primary Bedroom Level First
Dining Room Flooring - Stone/Ceramic Tile, Deck - Exterior, Slider
Kitchen Skylight, Flooring - Stone/Ceramic Tile
Interior
Interior Features Kitchen, Sitting Room
Heating Baseboard, Oil
Cooling Window Unit(s)
Flooring Tile, Vinyl, Carpet, Laminate, Pine, Flooring - Laminate
Fireplaces Number 1
Appliance Range, Dishwasher, Disposal, Microwave, Refrigerator, Washer, Dryer, Oil Water Heater, Utility Connections for Gas Range, Utility Connections for Electric Range, Utility Connections for Gas Oven, Utility Connections for Electric Oven, Utility Connections for Electric Dryer
Laundry In Basement, Washer Hookup
Basement Type Full, Partially Finished, Interior Entry, Bulkhead, Sump Pump
Exterior
Exterior Feature Rain Gutters
Garage Spaces 1.0
Fence Fenced/Enclosed
Community Features Public Transportation, Shopping, Park, Walk/Jog Trails, Stable(s), Golf, Laundromat, Bike Path, Conservation Area, Highway Access, House of Worship, Public School, T-Station, University
Utilities Available for Gas Range, for Electric Range, for Gas Oven, for Electric Oven, for Electric Dryer, Washer Hookup
Waterfront Description Beach Front, Lake/Pond, 1 to 2 Mile To Beach, Beach Ownership(Public)
Roof Type Shingle
Total Parking Spaces 5
Garage Yes
Waterfront Description Beach Front, Lake/Pond, 1 to 2 Mile To Beach, Beach Ownership(Public)
Building
Lot Description Corner Lot, Level
Foundation Concrete Perimeter, Stone
Sewer Public Sewer
Water Public
Architectural Style Ranch
Schools
Elementary Schools Davis Thayer
Middle Schools Asms
High Schools Franklin Hs
Others
Senior Community false
Acceptable Financing Contract
Listing Terms Contract
Read Less Info
Want to know what your home might be worth? Contact us for a FREE valuation!

Our team is ready to help you sell your home for the highest possible price ASAP
Bought with Richard Carlo • Conway - West Roxbury



