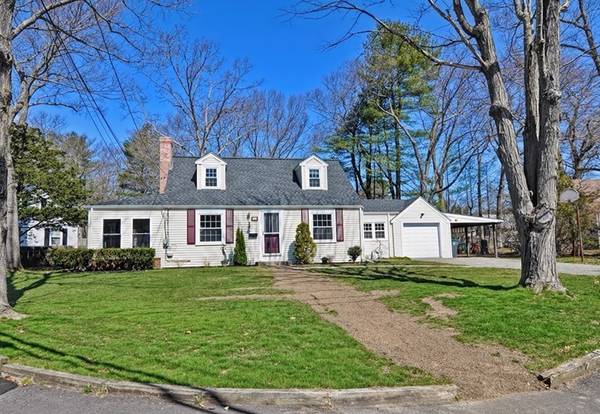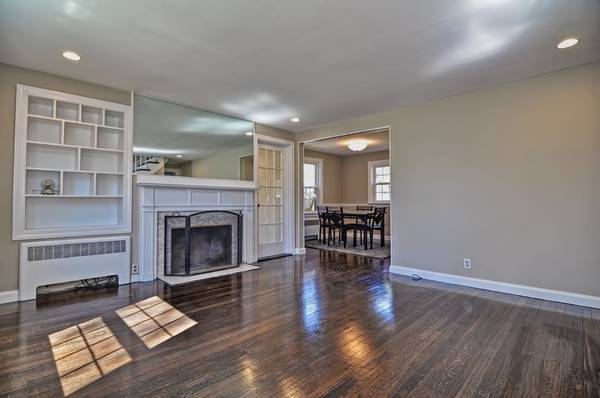For more information regarding the value of a property, please contact us for a free consultation.
Key Details
Sold Price $565,000
Property Type Single Family Home
Sub Type Single Family Residence
Listing Status Sold
Purchase Type For Sale
Square Footage 1,602 sqft
Price per Sqft $352
Subdivision Oakdale
MLS Listing ID 72319331
Sold Date 06/27/18
Style Cape
Bedrooms 4
Full Baths 2
HOA Y/N false
Year Built 1958
Annual Tax Amount $5,576
Tax Year 2018
Lot Size 0.270 Acres
Acres 0.27
Property Description
Welcome Home to 13 Euclid Avenue! Don't miss this outstanding opportunity to own in one of East Natick's most coveted neighborhoods. This Classic-Cape Style home features 4 bedrooms & 2 full baths with an open & inviting fireplaced living room with recently refinished hardwood floors leading to the eat-in kitchen & bonus sun room. Two generous sized bedrooms & a newly renovated full bath complete the first level. The 2nd level has 2 additional bedrooms with great closet space, gleaming hardwood floors & another updated full bath. There's also newer systems, a new roof, replacement windows, vinyl siding, a partially finished basement, attached garage, large backyard with patio & storage shed & an extra carport. This home has been lovingly maintained with obvious pride of ownership throughout. This is the one you have been waiting for, tucked away within a great community and convenient location close to everything! Any offers will be presented Monday, May 7th @4:00 pm.
Location
State MA
County Middlesex
Zoning RSA
Direction Oak Street to Melvin Road to Longfellow Road to Euclid Avenue
Rooms
Basement Full, Partially Finished, Bulkhead, Concrete
Primary Bedroom Level Main
Kitchen Flooring - Hardwood, Flooring - Stone/Ceramic Tile, Dining Area
Interior
Interior Features Recessed Lighting, Bonus Room, Central Vacuum
Heating Baseboard, Electric Baseboard, Oil
Cooling Window Unit(s)
Flooring Tile, Carpet, Hardwood, Flooring - Laminate, Flooring - Wall to Wall Carpet
Fireplaces Number 1
Fireplaces Type Living Room
Appliance Range, Dishwasher, Microwave, Tank Water Heater, Utility Connections for Electric Range, Utility Connections for Electric Dryer
Laundry Electric Dryer Hookup, Washer Hookup, In Basement
Basement Type Full, Partially Finished, Bulkhead, Concrete
Exterior
Exterior Feature Storage, Professional Landscaping
Garage Spaces 1.0
Fence Fenced
Community Features Public Transportation, Shopping, Tennis Court(s), Park, Walk/Jog Trails, Stable(s), Golf, Medical Facility, Laundromat, Bike Path, Highway Access, House of Worship, Private School, Public School, T-Station, Sidewalks
Utilities Available for Electric Range, for Electric Dryer, Washer Hookup
Waterfront Description Beach Front, Lake/Pond, 1/2 to 1 Mile To Beach, Beach Ownership(Public)
Roof Type Shingle
Total Parking Spaces 4
Garage Yes
Waterfront Description Beach Front, Lake/Pond, 1/2 to 1 Mile To Beach, Beach Ownership(Public)
Building
Lot Description Level
Foundation Block
Sewer Public Sewer
Water Public
Architectural Style Cape
Schools
Elementary Schools Lilja Elem
Middle Schools Wilson Middle
High Schools Natick High
Others
Senior Community false
Read Less Info
Want to know what your home might be worth? Contact us for a FREE valuation!

Our team is ready to help you sell your home for the highest possible price ASAP
Bought with Megan McShane • Redfin Corp.



