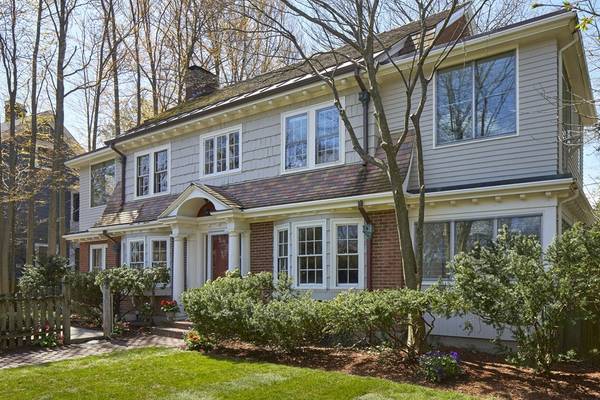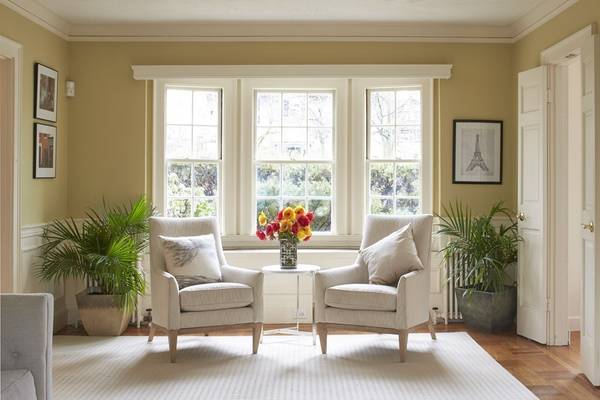For more information regarding the value of a property, please contact us for a free consultation.
Key Details
Sold Price $1,580,000
Property Type Single Family Home
Sub Type Single Family Residence
Listing Status Sold
Purchase Type For Sale
Square Footage 3,281 sqft
Price per Sqft $481
MLS Listing ID 72319390
Sold Date 06/28/18
Style Gambrel /Dutch
Bedrooms 4
Full Baths 2
Half Baths 1
Year Built 1930
Annual Tax Amount $6,161
Tax Year 2018
Lot Size 8,276 Sqft
Acres 0.19
Property Description
A fine Dutch Colonial in the desirable Larchwood neighborhood, this well-maintained property is close to beautiful Fresh Pond and the shops and restaurants of Huron Village. Its living and dining rooms are gracious spaces with bowed window bays and handsome wainscoting. Off the living room is a home office with exterior access; off the dining room is a sunroom with jalousie windows. The sunny corner kitchen has beadboard cabinetry and a delightful eating nook; it opens to a lovely back yard, with steps down to a stone patio perfect for barbequing and entertaining. Upstairs, the master bedroom suite connects to a library/studio, while one of the other two bedrooms opens to a light-filled playroom /office. A fourth bedroom is on the finished third floor, which features two carpeted bonus rooms. A two-car garage and full basement with updated heating system, laundry room, and abundant storage round out this great Cambridge value.
Location
State MA
County Middlesex
Zoning A-2
Direction Near corner of Larchwood Drive. Park on Larchwood Drive.
Rooms
Basement Full, Interior Entry, Concrete
Primary Bedroom Level Second
Dining Room Flooring - Hardwood, Window(s) - Bay/Bow/Box, Wainscoting
Kitchen Flooring - Hardwood, Dining Area, Countertops - Stone/Granite/Solid, Cabinets - Upgraded, Exterior Access, Recessed Lighting
Interior
Interior Features Closet/Cabinets - Custom Built, Office, Sun Room, Library, Play Room, Bonus Room
Heating Central, Baseboard, Electric Baseboard, Hot Water
Cooling Window Unit(s)
Flooring Tile, Carpet, Hardwood, Flooring - Hardwood, Flooring - Stone/Ceramic Tile, Flooring - Vinyl, Flooring - Wall to Wall Carpet
Fireplaces Number 1
Fireplaces Type Living Room
Appliance Range, Dishwasher, Disposal, Refrigerator, Washer, Dryer, Range Hood, Gas Water Heater, Utility Connections for Gas Range, Utility Connections for Gas Dryer
Laundry Gas Dryer Hookup, Washer Hookup, In Basement
Basement Type Full, Interior Entry, Concrete
Exterior
Exterior Feature Rain Gutters
Garage Spaces 2.0
Fence Fenced
Community Features Public Transportation, Shopping, Walk/Jog Trails, Golf, Medical Facility, Bike Path, Highway Access
Utilities Available for Gas Range, for Gas Dryer, Washer Hookup
Roof Type Shingle, Tile, Rubber, Metal
Total Parking Spaces 2
Garage Yes
Building
Lot Description Level
Foundation Concrete Perimeter
Sewer Public Sewer
Water Public
Schools
High Schools Crls
Others
Acceptable Financing Contract
Listing Terms Contract
Read Less Info
Want to know what your home might be worth? Contact us for a FREE valuation!

Our team is ready to help you sell your home for the highest possible price ASAP
Bought with Wilson Group • Keller Williams Realty



