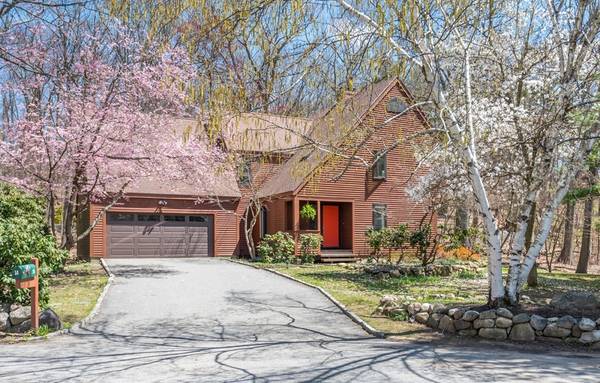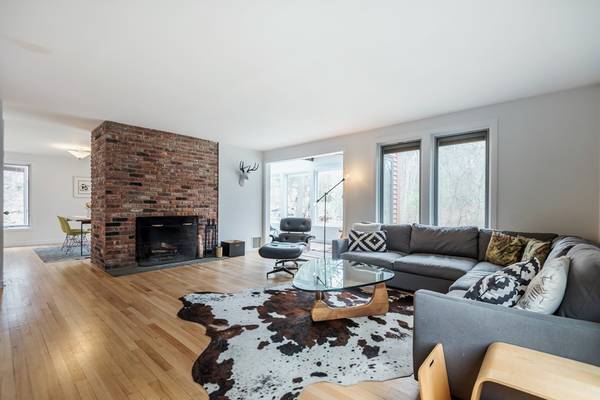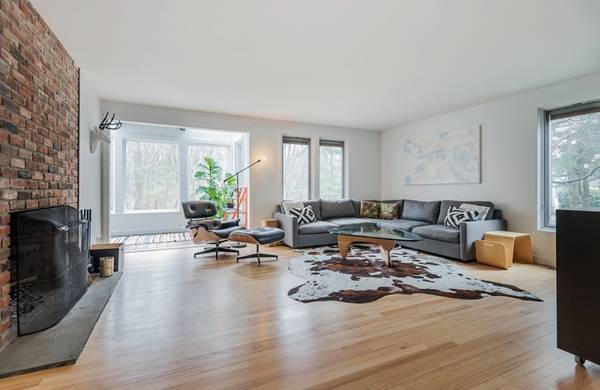For more information regarding the value of a property, please contact us for a free consultation.
Key Details
Sold Price $815,000
Property Type Single Family Home
Sub Type Single Family Residence
Listing Status Sold
Purchase Type For Sale
Square Footage 2,678 sqft
Price per Sqft $304
Subdivision Phillips Academy
MLS Listing ID 72319442
Sold Date 06/29/18
Style Colonial, Contemporary
Bedrooms 4
Full Baths 2
Half Baths 1
HOA Y/N false
Year Built 1985
Annual Tax Amount $10,184
Tax Year 2018
Lot Size 0.500 Acres
Acres 0.5
Property Description
JUST MESMERIZING! 14 Timothy Drive is that RECENTLY UPDATED,RARE & UNIQUE offering that checks off EVERY SINGLE Wish List Item:1.Andover's most prestigious Phillips Academy/Pike School location,1.5 mile to train to Boston AND town center.2.Million dollar + neighborhood 3.END of CUL-DE-SAC.4.Abuts conservation land in the back.5.Large,flat backyard.The bright, open concept feel of this CONTEMPORTY YET TIMELESS colonial will enchant the most discerning buyer.Newer bay windows throughout let in an abundance of warm natural light which blend seamlessly w/soft palate colors & updated designs of the stylish kitchen and baths.Imagine the autumn in the fireplaced living room & one-of-a kind loft with its soaring ceiling.Or sipping cocktails on the deck in the summer,surrounded by lush grounds & bright plants.Upstairs has an en-suite master,3 more generous sized BRs including a second master w/cathedral ceilings.Finished LL w/5th BR potential. A true storybook home which surely won't last.
Location
State MA
County Essex
Zoning SRB
Direction Hidden Road to Porter to Timothy
Rooms
Basement Full, Finished, Interior Entry, Bulkhead
Primary Bedroom Level Second
Dining Room Flooring - Hardwood
Kitchen Dining Area, Countertops - Stone/Granite/Solid, Exterior Access, Slider
Interior
Interior Features Cathedral Ceiling(s), Open Floor Plan, Loft, Play Room
Heating Forced Air, Oil
Cooling Central Air
Flooring Hardwood, Flooring - Stone/Ceramic Tile
Fireplaces Number 1
Fireplaces Type Living Room
Appliance Range, Dishwasher, Disposal, Refrigerator, Washer, Dryer, Utility Connections for Electric Range
Laundry Electric Dryer Hookup, Washer Hookup, In Basement
Basement Type Full, Finished, Interior Entry, Bulkhead
Exterior
Exterior Feature Decorative Lighting, Garden
Garage Spaces 2.0
Community Features Public Transportation, Shopping, Park, Golf, Conservation Area, Highway Access, Private School, Public School
Utilities Available for Electric Range
Roof Type Shingle
Total Parking Spaces 4
Garage Yes
Building
Lot Description Wooded
Foundation Concrete Perimeter
Sewer Public Sewer
Water Public
Architectural Style Colonial, Contemporary
Schools
Elementary Schools South
Middle Schools Doherty
High Schools Ahs
Others
Senior Community false
Read Less Info
Want to know what your home might be worth? Contact us for a FREE valuation!

Our team is ready to help you sell your home for the highest possible price ASAP
Bought with Debbie Carusi • Coldwell Banker Residential Brokerage - Andover



