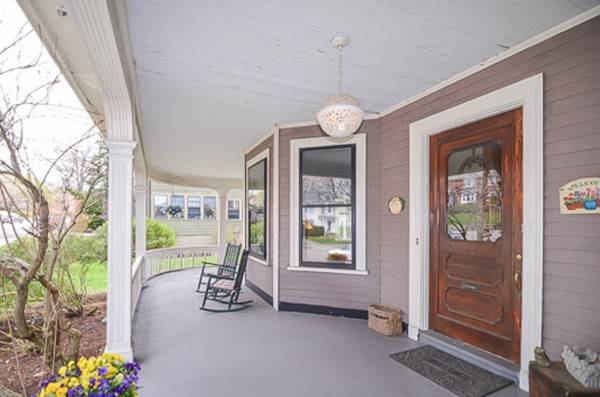For more information regarding the value of a property, please contact us for a free consultation.
Key Details
Sold Price $1,150,000
Property Type Single Family Home
Sub Type Single Family Residence
Listing Status Sold
Purchase Type For Sale
Square Footage 3,932 sqft
Price per Sqft $292
MLS Listing ID 72319554
Sold Date 08/02/18
Style Victorian
Bedrooms 5
Full Baths 3
Half Baths 1
Year Built 1908
Annual Tax Amount $8,862
Tax Year 2018
Lot Size 0.300 Acres
Acres 0.3
Property Description
Stately Queen Anne Victorian proudly displaying architectural features including a wrap around porch, rounded turret bays, stunning woodwork and unspoiled period details. Enter the grand foyer with leaded glass windows and access the fireplace LR, formal DR, family room and spacious kitchen with separate eating area. 9+ ceiling, pocket doors and beautiful woodwork throughout. The second floor includes a master bedroom with fireplace and master bath plus three generous bedrooms, guest bath and deck overlooking the rear fenced yard. There is a separate rear servants staircase to the 3rd floor with 3 rooms plus kitchenette and bath - ideal for an au-pare suite or home office. The fenced rear yard oasis feels like country living with a 35x10 deck, heated gunite pool, extensive patio and play area. All this and only 3 miles to Harvard Square. Truly one of Watertown's finest homes.
Location
State MA
County Middlesex
Zoning HIST - SC
Direction Near Lincoln St - approximately 3 miles to Harvard Square
Rooms
Family Room Wood / Coal / Pellet Stove, Ceiling Fan(s), Flooring - Hardwood
Basement Full, Sump Pump, Unfinished
Primary Bedroom Level Second
Dining Room Flooring - Hardwood
Kitchen Flooring - Hardwood, Dining Area, Balcony / Deck, Pantry, Countertops - Stone/Granite/Solid, Recessed Lighting, Stainless Steel Appliances
Interior
Interior Features Ceiling Fan(s), Closet, Bonus Room, Great Room, Foyer
Heating Baseboard, Hot Water, Oil
Cooling None
Flooring Tile, Hardwood, Flooring - Wood, Flooring - Hardwood
Fireplaces Number 3
Fireplaces Type Living Room, Master Bedroom
Appliance Range, Dishwasher, Disposal, Microwave, Refrigerator, Washer, Dryer, Oil Water Heater, Tank Water Heaterless, Utility Connections for Electric Range, Utility Connections for Electric Dryer
Laundry Second Floor, Washer Hookup
Basement Type Full, Sump Pump, Unfinished
Exterior
Fence Fenced/Enclosed, Fenced
Pool Pool - Inground Heated
Community Features Public Transportation, Medical Facility, Highway Access, University
Utilities Available for Electric Range, for Electric Dryer, Washer Hookup
Roof Type Slate
Total Parking Spaces 8
Garage No
Private Pool true
Building
Lot Description Level
Foundation Stone
Sewer Public Sewer
Water Public
Architectural Style Victorian
Schools
Middle Schools Wms
High Schools Whs
Others
Acceptable Financing Contract
Listing Terms Contract
Read Less Info
Want to know what your home might be worth? Contact us for a FREE valuation!

Our team is ready to help you sell your home for the highest possible price ASAP
Bought with Femion D. Mezini • Buyers Brokers Only, LLC



