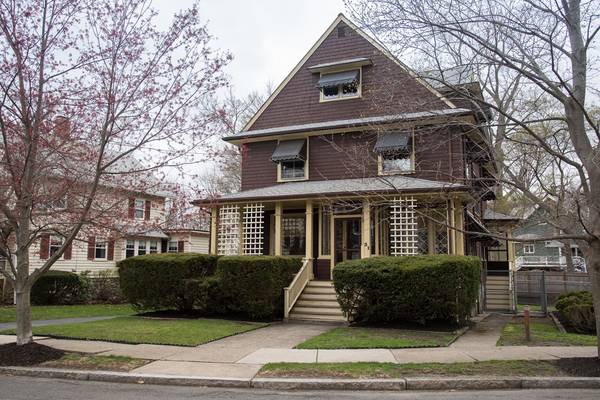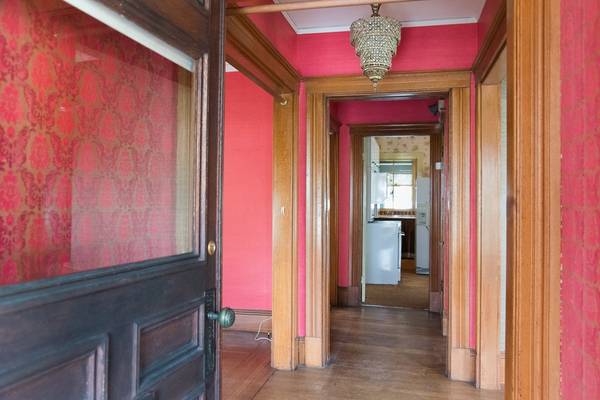For more information regarding the value of a property, please contact us for a free consultation.
Key Details
Sold Price $625,000
Property Type Single Family Home
Sub Type Single Family Residence
Listing Status Sold
Purchase Type For Sale
Square Footage 2,592 sqft
Price per Sqft $241
Subdivision Melrose Highlands
MLS Listing ID 72319680
Sold Date 06/29/18
Style Colonial
Bedrooms 4
Full Baths 1
Half Baths 1
Year Built 1900
Annual Tax Amount $6,415
Tax Year 2018
Lot Size 7,840 Sqft
Acres 0.18
Property Description
Opportunity knocks, this cherished family home of 63 years is looking for a new owner! Greeted by a front porch-the perfect place to enjoy warm summer nights. Step inside and see original details of a bygone era-double parlors with natural woodwork, pocket doors, over sized windows and hardwood floors. A generous dinning room has a magnificent cast iron stove surround by decorative tile. A butlers pantry with glass cabinetry leads you to the kitchen, complete with metal cabinets. Four spacious second floor bedrooms and a full bath. A wide staircase to the 3rd floor with ample space for you to design a master suite of your dreams! A level fenced in back yard and a two car garage complete this well maintained diamond in the rough. Are you ready to roll up your sleeves and make it shine?? Conveniently located in a quiet Melrose Highlands neighborhood, walking distance to schools, public transportation, Tapas and La Quchara.
Location
State MA
County Middlesex
Zoning URA
Direction Franklin St. to Walton Park to North Ave.
Rooms
Basement Full, Partially Finished, Walk-Out Access, Interior Entry, Sump Pump
Primary Bedroom Level Second
Dining Room Flooring - Hardwood
Kitchen Bathroom - Half, Flooring - Wall to Wall Carpet, Pantry
Interior
Interior Features Closet, Sitting Room, Bonus Room, Office
Heating Steam, Oil
Cooling None
Flooring Wood, Tile, Carpet, Hardwood, Flooring - Hardwood, Flooring - Wall to Wall Carpet, Flooring - Wood
Fireplaces Number 1
Appliance Range, Dishwasher, Disposal, Oil Water Heater, Utility Connections for Gas Range
Laundry In Basement
Basement Type Full, Partially Finished, Walk-Out Access, Interior Entry, Sump Pump
Exterior
Exterior Feature Rain Gutters
Garage Spaces 2.0
Fence Fenced
Community Features Public Transportation, Shopping, Pool, Tennis Court(s), Park, Walk/Jog Trails, Golf, Medical Facility, Laundromat, Conservation Area, Highway Access, House of Worship, Private School, Public School, T-Station, Sidewalks
Utilities Available for Gas Range
Roof Type Shingle
Total Parking Spaces 4
Garage Yes
Building
Foundation Stone
Sewer Public Sewer
Water Public
Architectural Style Colonial
Schools
Elementary Schools Apply
Middle Schools Melrose Middle
High Schools Melrose High
Read Less Info
Want to know what your home might be worth? Contact us for a FREE valuation!

Our team is ready to help you sell your home for the highest possible price ASAP
Bought with Scott McNeill • East Coast Realty



