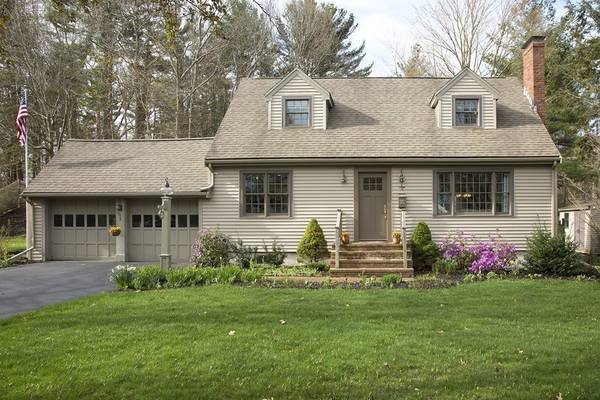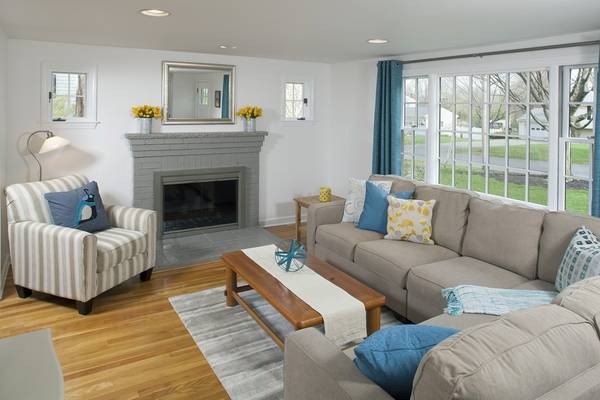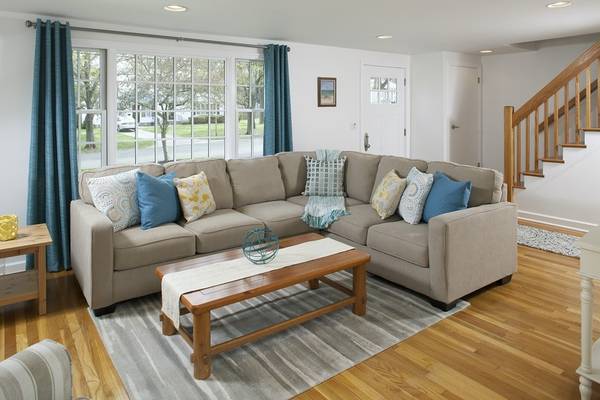For more information regarding the value of a property, please contact us for a free consultation.
Key Details
Sold Price $786,400
Property Type Single Family Home
Sub Type Single Family Residence
Listing Status Sold
Purchase Type For Sale
Square Footage 1,708 sqft
Price per Sqft $460
MLS Listing ID 72319807
Sold Date 08/03/18
Style Cape
Bedrooms 3
Full Baths 2
Half Baths 1
Year Built 1962
Annual Tax Amount $6,904
Tax Year 2018
Lot Size 0.550 Acres
Acres 0.55
Property Description
Located in a desirable Plymouth River School neighborhood this charming Cape has been meticulously maintained and beautifully updated, it is move in ready! The sparkling interior includes a newer, bright and white kitchen boasting a large island with a granite counter top, and cooktop range. Floor to ceiling "pantry cabinetry" affords abundant dry goods storage, stainless steel appliances and a wine refrigerator plus a wall of windows contribute to the gourmet kitchen environment. Formal spaces include a freshly painted living room with a fireplace and picture window plus an inviting dining room with a bay window. Adjacent to the kitchen is a family room with access to the backyard, covered deck and patio. Three large bedrooms, including a master suite with an ample closet and bathroom plus a newer "family bathroom" complete the second floor. Exterior amenities include an attractive front yard and sprawling rear yard with a covered deck, large brick patio and garden shed.
Location
State MA
County Plymouth
Zoning 1010 RB
Direction French Street to Woodlock
Rooms
Family Room Flooring - Hardwood, Recessed Lighting
Basement Full, Partially Finished, Interior Entry
Primary Bedroom Level Second
Dining Room Flooring - Hardwood, Window(s) - Bay/Bow/Box
Kitchen Flooring - Stone/Ceramic Tile, Window(s) - Picture, Countertops - Stone/Granite/Solid, Kitchen Island, Cabinets - Upgraded, Recessed Lighting, Remodeled, Stainless Steel Appliances, Wine Chiller
Interior
Interior Features Closet, Recessed Lighting, Bathroom - Half, Play Room, Mud Room
Heating Forced Air, Natural Gas
Cooling None
Flooring Tile, Hardwood, Flooring - Stone/Ceramic Tile
Fireplaces Number 1
Fireplaces Type Living Room
Appliance Dishwasher, Countertop Range, Refrigerator, Washer, Dryer, Wine Refrigerator, Gas Water Heater, Utility Connections for Electric Range, Utility Connections for Electric Dryer
Laundry In Basement
Basement Type Full, Partially Finished, Interior Entry
Exterior
Exterior Feature Storage
Garage Spaces 2.0
Community Features Public Transportation, Shopping, Pool, Tennis Court(s), Park, Walk/Jog Trails, Golf, Laundromat, Private School, Public School, T-Station
Utilities Available for Electric Range, for Electric Dryer
Total Parking Spaces 4
Garage Yes
Building
Foundation Concrete Perimeter
Sewer Inspection Required for Sale
Water Public
Architectural Style Cape
Schools
Elementary Schools Plymouth River
Read Less Info
Want to know what your home might be worth? Contact us for a FREE valuation!

Our team is ready to help you sell your home for the highest possible price ASAP
Bought with Pamela Bates • Coldwell Banker Residential Brokerage - Hingham



