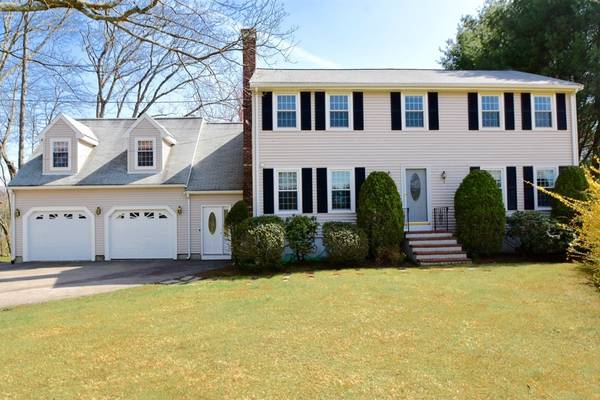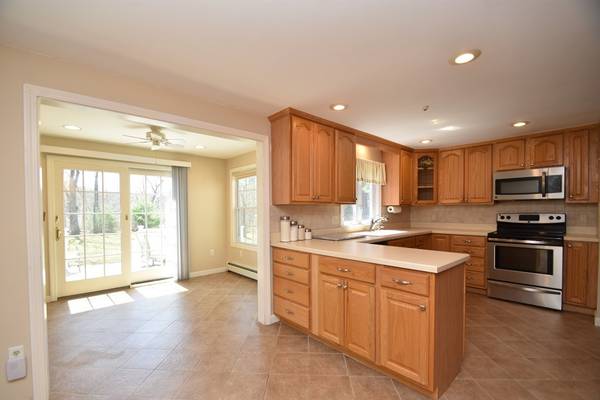For more information regarding the value of a property, please contact us for a free consultation.
Key Details
Sold Price $450,000
Property Type Single Family Home
Sub Type Single Family Residence
Listing Status Sold
Purchase Type For Sale
Square Footage 2,727 sqft
Price per Sqft $165
MLS Listing ID 72319891
Sold Date 08/31/18
Style Colonial
Bedrooms 4
Full Baths 2
Half Baths 1
Year Built 1976
Annual Tax Amount $7,179
Tax Year 2018
Lot Size 1.300 Acres
Acres 1.3
Property Description
Move right into this set back, meticulously maintained colonial that shows like new with a desirable floor plan that is perfect for entertaining. The kitchen features stainless steel appliances, Corian counters w/ chef's peninsula as well as an abundance of cabinetry. Bright eat-in dining area is adjacent to the cheery sunroom leading you out to your composite deck overlooking one of the most beautiful, park like and private backyards on the market abutting conservation land! The elegant dining room is complete with grand fireplace. Hardwoods gleam in oversized sunny living room! The upstairs features 4 generous bedrooms, including a relaxing and spacious sized master bedroom suite complete w/ walk-in closet & master bath with granite vanity. As if there wasn't enough space to enjoy-make your way up to large family room above the 2 car garage excellent for any and all gatherings, rec room, play space or man town! Enjoy convenience to shopping, highways and Medway's TOP rated schools!
Location
State MA
County Norfolk
Zoning ARII
Direction Summer St. to Milford St.
Rooms
Family Room Flooring - Wall to Wall Carpet, French Doors, Recessed Lighting
Basement Full
Primary Bedroom Level Second
Dining Room Flooring - Hardwood, French Doors
Kitchen Flooring - Stone/Ceramic Tile, Dining Area, Countertops - Upgraded, Deck - Exterior, Exterior Access, Recessed Lighting, Slider, Peninsula
Interior
Heating Baseboard, Electric Baseboard, Oil
Cooling Window Unit(s)
Flooring Tile, Hardwood
Fireplaces Number 1
Fireplaces Type Dining Room
Appliance Range, Dishwasher, Microwave, Refrigerator, Electric Water Heater, Utility Connections for Electric Range, Utility Connections for Electric Dryer
Basement Type Full
Exterior
Exterior Feature Storage
Garage Spaces 2.0
Community Features Shopping, Golf, Conservation Area, Highway Access, Public School
Utilities Available for Electric Range, for Electric Dryer
Roof Type Shingle
Total Parking Spaces 8
Garage Yes
Building
Lot Description Cleared, Level
Foundation Concrete Perimeter
Sewer Private Sewer
Water Public
Schools
Elementary Schools Mem/Mcgov
Middle Schools Mms
High Schools Mhs
Others
Acceptable Financing Contract
Listing Terms Contract
Read Less Info
Want to know what your home might be worth? Contact us for a FREE valuation!

Our team is ready to help you sell your home for the highest possible price ASAP
Bought with Kathy Nguyen • Keller Williams Realty - Foxboro/North Attleboro



