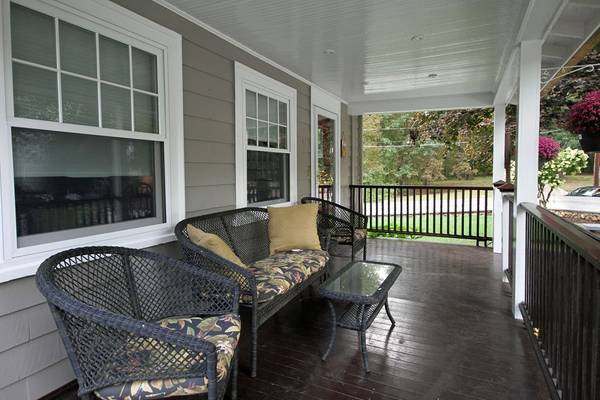For more information regarding the value of a property, please contact us for a free consultation.
Key Details
Sold Price $1,100,000
Property Type Single Family Home
Sub Type Single Family Residence
Listing Status Sold
Purchase Type For Sale
Square Footage 2,426 sqft
Price per Sqft $453
MLS Listing ID 72319912
Sold Date 11/28/18
Style Colonial
Bedrooms 3
Full Baths 3
Half Baths 1
HOA Y/N false
Year Built 1920
Annual Tax Amount $10,552
Tax Year 2018
Lot Size 8,276 Sqft
Acres 0.19
Property Description
This is one of Wellesley's most special properties!! With picturesque views of the conservation land at Reed Pond, this story book updated Colonial home boasts a superbly crafted addition designed for easy everyday living and entertaining. With an open floor plan, the heart of this home is the exceptional kitchen/family room with fireplace, walls of windows and Juliette balcony overlooking the conservation park. The Master Bedroom Suite with gas fireplace features a sitting area and luxurious marble bath w/ double vanity, deluxe shower and whirlpool. The finished lower level offers a recreation room and full bath. The yard is landscaped to perfection and features a huge bluestone patio with a built-in grill, fireplace, pizza oven, pergola, stone fencing, two-seat garden swing, specimen trees and rambling roses. Added features include hardwood flooring, central air, 2 car garage & spectacular stonework. All the amenities you'll ever need!
Location
State MA
County Norfolk
Zoning Res.
Direction Beechwood Road Left on Cedar Wood, Left on Stevens Road (street sign says Stevens Street)
Rooms
Family Room Flooring - Marble, Balcony / Deck, Balcony - Exterior, Open Floorplan, Recessed Lighting
Basement Finished
Primary Bedroom Level Second
Dining Room Flooring - Hardwood, Recessed Lighting
Kitchen Flooring - Marble, Balcony - Exterior, Pantry, Countertops - Stone/Granite/Solid, French Doors, Kitchen Island, Cabinets - Upgraded, Open Floorplan, Recessed Lighting, Stainless Steel Appliances, Wine Chiller, Gas Stove
Interior
Interior Features Bathroom - Tiled With Shower Stall, Recessed Lighting, Bathroom, Play Room
Heating Forced Air, Natural Gas
Cooling Central Air
Flooring Tile, Marble, Hardwood, Flooring - Marble
Fireplaces Number 3
Fireplaces Type Family Room, Living Room, Master Bedroom
Appliance Oven, Dishwasher, Microwave, Countertop Range, Refrigerator, Washer, Dryer, Wine Cooler, Gas Water Heater, Utility Connections for Gas Range
Laundry Second Floor
Basement Type Finished
Exterior
Exterior Feature Balcony
Garage Spaces 2.0
Community Features Public Transportation, Shopping, Park, Walk/Jog Trails, Highway Access, House of Worship, Private School, Public School
Utilities Available for Gas Range
Roof Type Shingle
Total Parking Spaces 4
Garage Yes
Building
Lot Description Corner Lot
Foundation Concrete Perimeter
Sewer Public Sewer
Water Public
Architectural Style Colonial
Schools
Middle Schools Wms
High Schools Whs
Others
Senior Community false
Read Less Info
Want to know what your home might be worth? Contact us for a FREE valuation!

Our team is ready to help you sell your home for the highest possible price ASAP
Bought with Mizner Simon Team • Benoit Mizner Simon & Co. - Weston - Boston Post Rd.



