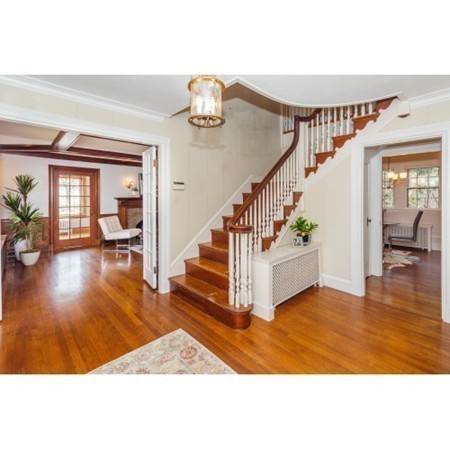For more information regarding the value of a property, please contact us for a free consultation.
Key Details
Sold Price $1,150,000
Property Type Single Family Home
Sub Type Single Family Residence
Listing Status Sold
Purchase Type For Sale
Square Footage 3,064 sqft
Price per Sqft $375
MLS Listing ID 72320069
Sold Date 08/30/18
Style Tudor
Bedrooms 5
Full Baths 3
Half Baths 1
Year Built 1930
Annual Tax Amount $13,173
Tax Year 2018
Lot Size 7,840 Sqft
Acres 0.18
Property Description
A landmark property! Situated on a prominent corner lot one block out of the Heights this spacious Brick and Stucco Home could be the house of your dreams. Custom built in 1930 this home offers features that can't be replicated starting with the lead glass windows at front entry that leads into a gracious foyer welcoming you into a front to back living room with beamed ceilings and fireplace, adjacent sunroom makes a great family room for everyday gatherings. Formal dining room with mahogany panels and hutches, perfect for those special dinners. Brand new kitchen with white cabinets, granite peninsular and separate dining area. Second floor provides a front to back Master Suite with walk in closets and bath, 2 additional bedrooms and a new bath. 3rd floor provide two more bedrooms and another new bath. Finished lower level offers even more space to spread out and enjoy. Steps to shopping at Trader Joe's, coffee at Starbucks and the many stores in the Heights. A truly special offering!
Location
State MA
County Middlesex
Area Arlington Heights
Zoning R1
Direction Corner of Park Ave. one block off Mass Ave.
Rooms
Family Room Flooring - Laminate
Basement Finished, Garage Access
Primary Bedroom Level Second
Dining Room Flooring - Hardwood, Wainscoting
Kitchen Flooring - Hardwood, Dining Area, Countertops - Stone/Granite/Solid, Recessed Lighting, Stainless Steel Appliances
Interior
Interior Features Bathroom - Half, Sun Room, Bathroom
Heating Hot Water, Natural Gas
Cooling None
Flooring Tile, Laminate, Hardwood, Flooring - Hardwood
Fireplaces Number 2
Fireplaces Type Living Room
Appliance Range, Dishwasher, Microwave, Refrigerator, Gas Water Heater, Tank Water Heater, Utility Connections for Gas Range
Laundry Flooring - Vinyl, In Basement
Basement Type Finished, Garage Access
Exterior
Garage Spaces 2.0
Fence Fenced/Enclosed, Fenced
Community Features Public Transportation, Shopping, Bike Path, Conservation Area, Highway Access, House of Worship, Public School
Utilities Available for Gas Range
Roof Type Shingle, Rubber
Total Parking Spaces 2
Garage Yes
Building
Lot Description Corner Lot
Foundation Concrete Perimeter
Sewer Public Sewer
Water Public
Architectural Style Tudor
Schools
Elementary Schools Dallin
Middle Schools Ottoson
High Schools Ahs
Read Less Info
Want to know what your home might be worth? Contact us for a FREE valuation!

Our team is ready to help you sell your home for the highest possible price ASAP
Bought with Karen Morgan • Coldwell Banker Residential Brokerage - Cambridge



