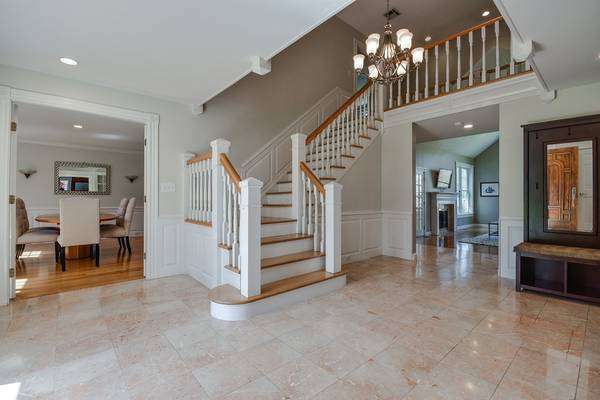For more information regarding the value of a property, please contact us for a free consultation.
Key Details
Sold Price $759,000
Property Type Single Family Home
Sub Type Single Family Residence
Listing Status Sold
Purchase Type For Sale
Square Footage 4,621 sqft
Price per Sqft $164
MLS Listing ID 72320083
Sold Date 07/11/18
Style Colonial, Contemporary
Bedrooms 4
Full Baths 2
Half Baths 2
HOA Y/N false
Year Built 1986
Annual Tax Amount $12,476
Tax Year 2018
Lot Size 1.820 Acres
Acres 1.82
Property Description
Tranquil peaceful setting on almost 2 acres of land, abutting Framingham country club - 16th Hole. Dramatic colonial with 4600 ft.² of living space, plus fully finished lower level walk out with add't 1100 ft² - Stunning detailed marble, open two-story foyer leads to a striking step-down living room with soaring vaulted ceiling, picturesque 12+-ft windows, window seat, and fireplace -access to tiled sunroom and wet bar. Spacious kitchen with Corian counters, island with gas cooktop, lovely sunny breakfast area with skylights, glorious view of grounds with lots of perennials, wonderful family room with built-ins and French doors. Handsome office room with cherry built-ins. Master bedroom huge walk-in closet and massive master bath- three additional bedrooms plus newly finished third-floor walk-up bonus room with heat and AC. Gas heat-3 zone heat, Central AC, 200 amp electric, updated water tanks 2015, 2 car attached with loft storage- Room for all- this is a must see home!!
Location
State MA
County Middlesex
Zoning R4
Direction Salem End Road/Ashland town line
Rooms
Family Room Closet/Cabinets - Custom Built, Flooring - Hardwood, Balcony - Exterior, French Doors
Basement Full, Partially Finished, Walk-Out Access, Interior Entry, Concrete
Primary Bedroom Level Second
Dining Room Flooring - Hardwood, French Doors
Kitchen Bathroom - Half, Skylight, Cathedral Ceiling(s), Flooring - Stone/Ceramic Tile, Window(s) - Picture, Dining Area, Pantry, Countertops - Stone/Granite/Solid, Kitchen Island, Cable Hookup, Exterior Access, Open Floorplan, Recessed Lighting, Stainless Steel Appliances, Gas Stove
Interior
Interior Features Closet, Recessed Lighting, Closet/Cabinets - Custom Built, High Speed Internet Hookup, Ceiling Fan(s), Bonus Room, Play Room, Foyer, Office, Sun Room, 1/4 Bath, Central Vacuum
Heating Central, Forced Air, Electric Baseboard, Natural Gas
Cooling Central Air
Flooring Tile, Carpet, Hardwood, Flooring - Wall to Wall Carpet, Flooring - Stone/Ceramic Tile, Flooring - Hardwood
Fireplaces Number 1
Fireplaces Type Living Room
Appliance Dishwasher, Disposal, Microwave, Countertop Range, Refrigerator, Washer, Dryer, Gas Water Heater, Tank Water Heater, Utility Connections for Gas Range, Utility Connections for Electric Oven, Utility Connections for Electric Dryer
Laundry Flooring - Stone/Ceramic Tile, First Floor, Washer Hookup
Basement Type Full, Partially Finished, Walk-Out Access, Interior Entry, Concrete
Exterior
Exterior Feature Rain Gutters, Storage, Decorative Lighting, Stone Wall
Garage Spaces 2.0
Fence Invisible
Community Features Pool, Tennis Court(s), Walk/Jog Trails, Golf, Highway Access, Public School, T-Station, University
Utilities Available for Gas Range, for Electric Oven, for Electric Dryer, Washer Hookup
View Y/N Yes
View Scenic View(s)
Roof Type Shingle
Total Parking Spaces 4
Garage Yes
Building
Lot Description Wooded, Gentle Sloping, Level
Foundation Concrete Perimeter
Sewer Public Sewer
Water Public
Schools
Elementary Schools Choice
Middle Schools Fuller
High Schools Fhs
Others
Senior Community false
Read Less Info
Want to know what your home might be worth? Contact us for a FREE valuation!

Our team is ready to help you sell your home for the highest possible price ASAP
Bought with Deirdre White • Carole White Associates



