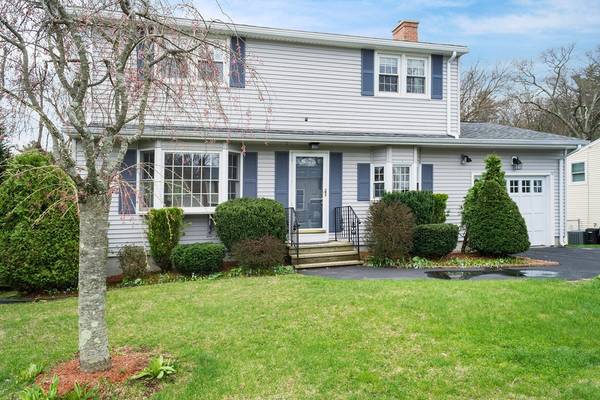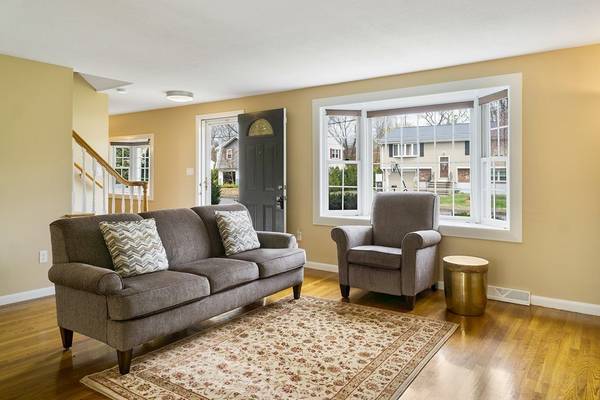For more information regarding the value of a property, please contact us for a free consultation.
Key Details
Sold Price $480,000
Property Type Single Family Home
Sub Type Single Family Residence
Listing Status Sold
Purchase Type For Sale
Square Footage 1,828 sqft
Price per Sqft $262
MLS Listing ID 72320488
Sold Date 06/29/18
Style Garrison
Bedrooms 4
Full Baths 1
Half Baths 1
Year Built 1967
Annual Tax Amount $6,089
Tax Year 2018
Lot Size 10,890 Sqft
Acres 0.25
Property Description
Looking for that quintessential Garrison Colonial in a neighborly setting, on a cul de sac abutting conservation land? This one checks all the boxes! This 4 bedroom, 1.5 bath Colonial boasts gleaming hardwoods throughout, great sunshine, and plenty of space for the whole family. Formal living room with fireplace AND gracious family room leads to Dining Room & Kitchen layout featuring peninsula, perfect for cooking & entertaining. Making your way through the dining room sliders to your over sized deck, overlooking your level fenced in yard, you'll see it's a perfect place to take in the sunshine and enjoy the wild life. 4 spacious bedrooms upstairs with ample closet space and updated bath will make you see you can move right in! Finished basement w/walk out is the perfect bonus space you are looking for. Convenient to all the metrowest has to offer with walking trails, conservation, state parks, shopping, and easily accessible to all major highways. Don't miss this sparkling home!
Location
State MA
County Middlesex
Zoning R-1
Direction Temple to Woodleigh to Old Wood to Westgate
Rooms
Family Room Flooring - Hardwood, Cable Hookup, High Speed Internet Hookup
Basement Full, Finished
Primary Bedroom Level Second
Dining Room Ceiling Fan(s), Flooring - Hardwood, Slider
Kitchen Flooring - Stone/Ceramic Tile, Countertops - Upgraded, Peninsula
Interior
Interior Features Bonus Room
Heating Forced Air, Natural Gas
Cooling Central Air
Flooring Wood, Tile, Flooring - Laminate
Fireplaces Number 1
Fireplaces Type Living Room
Appliance Range, Dishwasher, Disposal, Microwave, Refrigerator, Washer, Dryer, Utility Connections for Electric Range, Utility Connections for Electric Oven, Utility Connections for Gas Dryer
Laundry Gas Dryer Hookup, Washer Hookup, In Basement
Basement Type Full, Finished
Exterior
Exterior Feature Storage
Garage Spaces 1.0
Fence Fenced/Enclosed, Fenced
Community Features Public Transportation, Shopping, Pool, Walk/Jog Trails, Golf, Medical Facility, Conservation Area, Highway Access, Private School, Public School, University, Sidewalks
Utilities Available for Electric Range, for Electric Oven, for Gas Dryer
Roof Type Shingle
Total Parking Spaces 4
Garage Yes
Building
Lot Description Cul-De-Sac, Cleared, Level
Foundation Concrete Perimeter
Sewer Public Sewer
Water Public
Schools
Elementary Schools School Choice
High Schools Framingham High
Others
Senior Community false
Acceptable Financing Contract
Listing Terms Contract
Read Less Info
Want to know what your home might be worth? Contact us for a FREE valuation!

Our team is ready to help you sell your home for the highest possible price ASAP
Bought with Leonard Ferrari Jr. • Benoit Real Estate Group ,LLC



