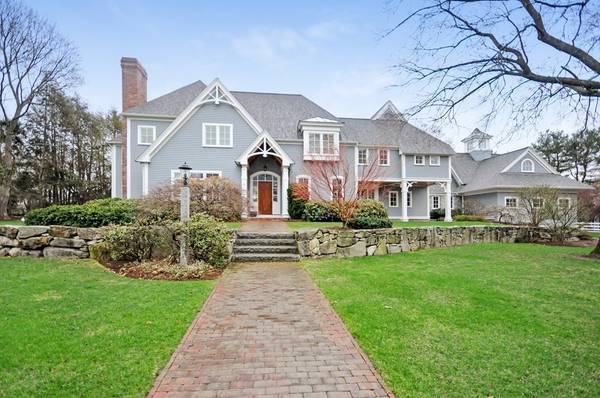For more information regarding the value of a property, please contact us for a free consultation.
Key Details
Sold Price $2,616,000
Property Type Single Family Home
Sub Type Single Family Residence
Listing Status Sold
Purchase Type For Sale
Square Footage 7,771 sqft
Price per Sqft $336
MLS Listing ID 72320584
Sold Date 07/18/18
Style Colonial, Shingle
Bedrooms 5
Full Baths 5
Half Baths 2
Year Built 2003
Annual Tax Amount $39,568
Tax Year 2018
Lot Size 0.830 Acres
Acres 0.83
Property Description
Special Offering and Iconic Estate appointed with Dramatic Ceilings and Interesting Array of Rooms. A Special Home with alluring details around every corner. The cherished "Favorite Room" in this residence is adorned with a Turret and Copper Clad Cupola that lights the evenings, rare cozy alcoves, a striking window seat and unique windows. Ravishing Chef's Kitchen equipped with dual dishwashers, Butler's Pantry, 84" Custom Built-in Refrigeration system. The culinary artist will love the curved ceiling and center island that opens to a Charming dining area with captivating views through the wall of windows. Elegant French Chateau feel in the Master Suite. Revered First Floor Guest Suite for family and friends.Enchanting grounds for this noteworthy private residence. Fieldstone walls, cobblestone walkways, extensive Circular Blue Stone Patio, and an exterior masonry fireplace. Expansive and Secluded Backyard allows you to unwind, relax and enjoy the outdoors.
Location
State MA
County Middlesex
Zoning Res RO
Direction East Street to Burroughs Road
Rooms
Family Room Coffered Ceiling(s), Flooring - Wood, Exterior Access
Basement Full, Partially Finished, Garage Access
Primary Bedroom Level Second
Dining Room Flooring - Wood, Wainscoting
Kitchen Closet/Cabinets - Custom Built, Flooring - Stone/Ceramic Tile, Flooring - Wood, Dining Area, Countertops - Stone/Granite/Solid, Kitchen Island, Exterior Access, Open Floorplan, Recessed Lighting, Second Dishwasher, Stainless Steel Appliances, Wine Chiller, Gas Stove
Interior
Interior Features Closet - Walk-in, Ceiling - Cathedral, Closet, Great Room, Home Office, Exercise Room, Game Room, Mud Room, Foyer, Central Vacuum, Wired for Sound
Heating Radiant, Natural Gas
Cooling Central Air
Flooring Wood, Tile, Carpet, Marble, Flooring - Wall to Wall Carpet, Flooring - Stone/Ceramic Tile, Flooring - Wood
Fireplaces Number 3
Fireplaces Type Family Room, Living Room, Master Bedroom
Appliance Range, Oven, Dishwasher, Disposal, Microwave, Refrigerator, Vacuum System, Tank Water Heater, Utility Connections for Gas Range
Laundry Flooring - Stone/Ceramic Tile, Second Floor, Washer Hookup
Basement Type Full, Partially Finished, Garage Access
Exterior
Exterior Feature Rain Gutters, Professional Landscaping, Sprinkler System, Decorative Lighting, Stone Wall
Garage Spaces 3.0
Community Features Public Transportation, Shopping, Park, Walk/Jog Trails, Bike Path, Conservation Area, Highway Access, House of Worship, Private School, Public School
Utilities Available for Gas Range, Washer Hookup
View Y/N Yes
View Scenic View(s)
Roof Type Shingle
Total Parking Spaces 6
Garage Yes
Building
Lot Description Corner Lot, Cleared, Level
Foundation Concrete Perimeter
Sewer Public Sewer
Water Public
Schools
Elementary Schools Lexington
Middle Schools Lexington
High Schools Lexington
Read Less Info
Want to know what your home might be worth? Contact us for a FREE valuation!

Our team is ready to help you sell your home for the highest possible price ASAP
Bought with The Debbie Spencer Group • Keller Williams Realty Boston Northwest



