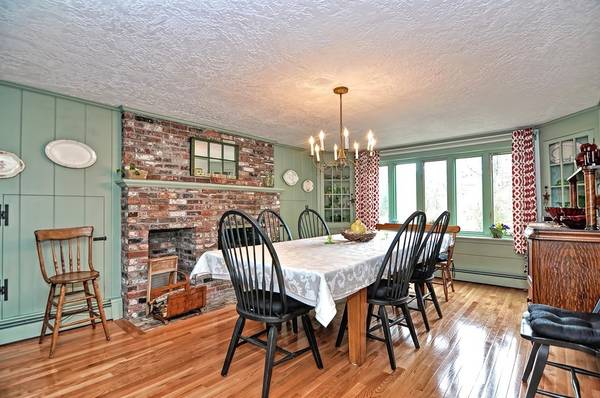For more information regarding the value of a property, please contact us for a free consultation.
Key Details
Sold Price $881,000
Property Type Single Family Home
Sub Type Single Family Residence
Listing Status Sold
Purchase Type For Sale
Square Footage 2,825 sqft
Price per Sqft $311
MLS Listing ID 72320709
Sold Date 06/29/18
Style Cape
Bedrooms 4
Full Baths 3
Year Built 1955
Annual Tax Amount $13,919
Tax Year 2018
Lot Size 1.180 Acres
Acres 1.18
Property Description
This quintessential expanded cape with 4 bedrooms, 3 baths blends the charm of yesteryear with modern living. Oversized dining room with fireplace, hardwoods and custom built in cabinetry-perfect for large family gatherings. The kitchen has an abundance of cabinetry, granite counters and ceramic floors. Gracious living room features hardwood, fireplace and built ins. Family room boasts hardwoods, fireplace with wood stove, built ins and has a view of the rear yard. Desirable spacious first floor master en suite with carpet, two good sized closets and recessed lighting. One more bedroom and a full bath complete the first level. Two additional bedrooms and a full bath are located on the second level. Lower level features 2 finished rooms- one with a fireplace and a slider leading to a patio. Magnificent lot featuring mature shrubs, inground pool, patio and shed. Desirable North Wayland location near the Claypit School and close to major commuting routes. LOCATION! LOCATION! LOCATION!!
Location
State MA
County Middlesex
Zoning R30
Direction Route 20 to Plain Road- Wayland /Weston line
Rooms
Family Room Closet/Cabinets - Custom Built, Flooring - Hardwood, Exterior Access, Open Floorplan, Slider
Basement Full, Finished, Walk-Out Access, Concrete
Primary Bedroom Level First
Dining Room Closet/Cabinets - Custom Built, Flooring - Hardwood, Window(s) - Picture
Kitchen Flooring - Stone/Ceramic Tile, Countertops - Stone/Granite/Solid, Recessed Lighting
Interior
Interior Features Recessed Lighting, Open Floor Plan, Slider, Bonus Room, Great Room
Heating Baseboard, Oil, Fireplace
Cooling None
Flooring Tile, Vinyl, Carpet, Hardwood, Flooring - Wall to Wall Carpet
Fireplaces Number 4
Fireplaces Type Dining Room, Family Room, Living Room
Appliance Range, Dishwasher, Microwave, Refrigerator, Washer, Dryer, Oil Water Heater, Utility Connections for Electric Range, Utility Connections for Electric Oven, Utility Connections for Electric Dryer
Laundry In Basement, Washer Hookup
Basement Type Full, Finished, Walk-Out Access, Concrete
Exterior
Exterior Feature Storage, Professional Landscaping
Garage Spaces 2.0
Pool In Ground
Community Features Shopping, Walk/Jog Trails, Golf, Conservation Area
Utilities Available for Electric Range, for Electric Oven, for Electric Dryer, Washer Hookup
Roof Type Shingle
Total Parking Spaces 4
Garage Yes
Private Pool true
Building
Lot Description Wooded
Foundation Concrete Perimeter
Sewer Private Sewer
Water Public
Others
Senior Community false
Read Less Info
Want to know what your home might be worth? Contact us for a FREE valuation!

Our team is ready to help you sell your home for the highest possible price ASAP
Bought with Audrey Cicchetti • Barrett Sotheby's International Realty



