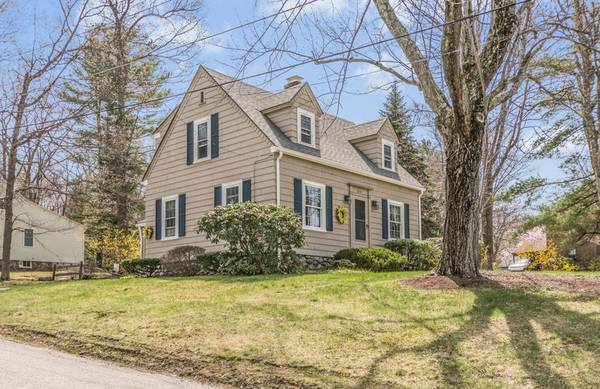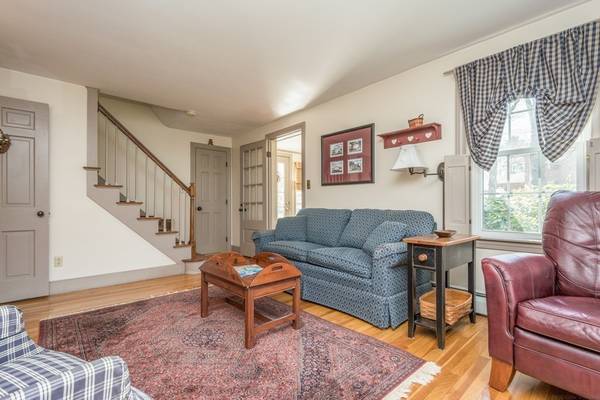For more information regarding the value of a property, please contact us for a free consultation.
Key Details
Sold Price $286,000
Property Type Single Family Home
Sub Type Single Family Residence
Listing Status Sold
Purchase Type For Sale
Square Footage 1,236 sqft
Price per Sqft $231
MLS Listing ID 72320717
Sold Date 07/23/18
Style Cape
Bedrooms 2
Full Baths 2
Year Built 1941
Annual Tax Amount $3,444
Tax Year 2018
Lot Size 10,018 Sqft
Acres 0.23
Property Description
*Multiple Offers, Highest and Best due by Tuesday May 8th at 7pm* Adorable Cape close to the Worcester line! Lovingly maintained by the current owners for 34 years, this updated and charming home is a must see! Many large ticket items updated- roof, windows, heating system, gutters and more! Floorplan has a great flow with open concept kitchen and dining room, first level full bath, living room with charming fireplace and den with access to deck and lovely, manageable backyard. Second level has two good sized bedrooms with multiple storage areas and a full bath with jet tub and shower. Partially finished lower level perfect for extra living space or gym and laundry area. Do not miss out! Showings start immediately.
Location
State MA
County Worcester
Zoning R-10
Direction Main to Oakwood- Driveway is on Oakwood
Rooms
Basement Full, Partially Finished, Interior Entry
Primary Bedroom Level Second
Dining Room Flooring - Wood
Kitchen Flooring - Wood, Countertops - Stone/Granite/Solid
Interior
Interior Features Den, Exercise Room
Heating Baseboard, Electric Baseboard, Oil
Cooling None
Flooring Wood, Tile
Fireplaces Number 1
Fireplaces Type Living Room
Appliance Range, Dishwasher, Microwave, Refrigerator, Washer, Dryer, Utility Connections for Electric Range, Utility Connections for Electric Dryer
Laundry Electric Dryer Hookup, Washer Hookup, In Basement
Basement Type Full, Partially Finished, Interior Entry
Exterior
Exterior Feature Rain Gutters
Garage Spaces 1.0
Community Features Shopping, Pool, Walk/Jog Trails, Highway Access
Utilities Available for Electric Range, for Electric Dryer, Washer Hookup
Roof Type Shingle
Total Parking Spaces 4
Garage Yes
Building
Lot Description Corner Lot
Foundation Stone
Sewer Public Sewer
Water Public
Architectural Style Cape
Read Less Info
Want to know what your home might be worth? Contact us for a FREE valuation!

Our team is ready to help you sell your home for the highest possible price ASAP
Bought with Sandra Bosnakis • RE/MAX Vision



