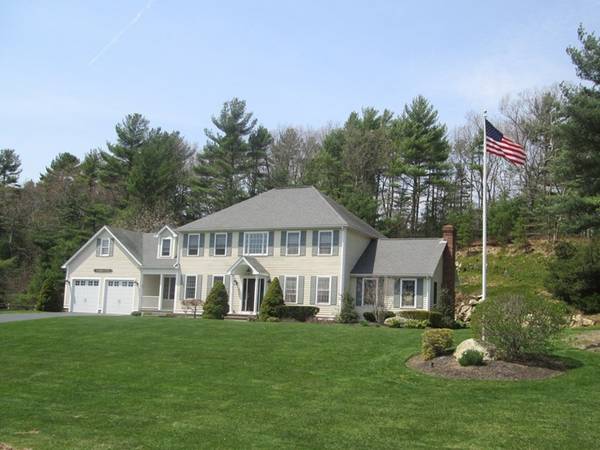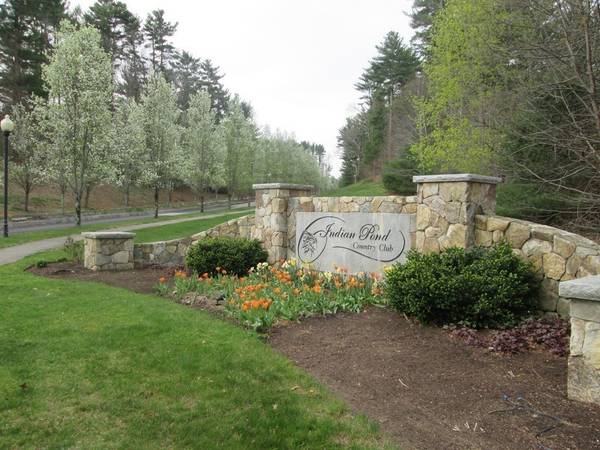For more information regarding the value of a property, please contact us for a free consultation.
Key Details
Sold Price $645,000
Property Type Single Family Home
Sub Type Single Family Residence
Listing Status Sold
Purchase Type For Sale
Square Footage 3,054 sqft
Price per Sqft $211
Subdivision Indian Pond Estates
MLS Listing ID 72320823
Sold Date 07/30/18
Style Colonial
Bedrooms 4
Full Baths 2
Half Baths 1
Year Built 1996
Annual Tax Amount $9,554
Tax Year 2018
Lot Size 1.200 Acres
Acres 1.2
Property Description
Amazing location in the sought after neighborhood of Indian Pond Estates! This stunning 4 bdrm, 2.5 bath Colonial on cul-de-sac has everything on your wish list! Coffered ceiling in DR, gorgeous remodeled kitchen w/white cabinetry, granite ctrs, center island, dining area, New hardwood flooring, Central Air, Central vac & Alarm system! 1st flr also offers an Office w/French doors & hardwood, a designated Laundry rm, half bath, mudroom w lg closet, FR w/cathedral ceiling, custom built cabinets, wood burning FP, custom mantle & sliders to private backyard! You'll love the open floor plan! Spacious master bdrm features lg walk-in closet & elegant remodeled bathroom w/shower & jacuzzi! Newly painted 1552 sq.ft. in Finished basement is not included in the 3054 sq ft! Updates include Newer portico, replaced 9 windows & 4 exterior doors, new garage doors & newer shed! Attached 2 car garage has unfinished rm above. Sprinkler system installed! IPCC Golf & Pool memberships available. Turn key!
Location
State MA
County Plymouth
Area Indian Pond
Zoning RES
Direction (RT80) Elm St to Indian Pond Rd to High Pines Dr. to Old Sawmill Rd or IPCC entrance to Old Sawmill
Rooms
Family Room Cathedral Ceiling(s), Ceiling Fan(s), Closet/Cabinets - Custom Built, Cable Hookup
Basement Full, Finished, Interior Entry, Bulkhead
Primary Bedroom Level Second
Dining Room Coffered Ceiling(s), Flooring - Hardwood
Kitchen Flooring - Hardwood, Countertops - Stone/Granite/Solid, Recessed Lighting
Interior
Interior Features Office, Mud Room, Foyer, Bonus Room, Game Room, Central Vacuum, Finish - Sheetrock
Heating Baseboard, Oil
Cooling Central Air
Flooring Tile, Carpet, Hardwood, Stone / Slate, Flooring - Hardwood, Flooring - Stone/Ceramic Tile, Flooring - Wall to Wall Carpet
Fireplaces Number 1
Fireplaces Type Family Room
Appliance Dishwasher, Microwave, Refrigerator, Vacuum System, Range - ENERGY STAR, Oil Water Heater, Tank Water Heaterless, Plumbed For Ice Maker, Utility Connections for Electric Range, Utility Connections for Electric Dryer
Laundry First Floor, Washer Hookup
Basement Type Full, Finished, Interior Entry, Bulkhead
Exterior
Exterior Feature Rain Gutters, Storage, Professional Landscaping, Sprinkler System, Stone Wall
Garage Spaces 2.0
Community Features Shopping, Pool, Park, Walk/Jog Trails, Stable(s), Golf, Medical Facility, Bike Path, Conservation Area, Highway Access, House of Worship, Marina, Private School, Public School, T-Station
Utilities Available for Electric Range, for Electric Dryer, Washer Hookup, Icemaker Connection
Waterfront Description Beach Front, Beach Access, Bay, Ocean, River, 1 to 2 Mile To Beach, Beach Ownership(Public)
Roof Type Shingle
Total Parking Spaces 6
Garage Yes
Waterfront Description Beach Front, Beach Access, Bay, Ocean, River, 1 to 2 Mile To Beach, Beach Ownership(Public)
Building
Lot Description Cul-De-Sac, Corner Lot, Wooded, Gentle Sloping
Foundation Concrete Perimeter, Irregular
Sewer Inspection Required for Sale, Private Sewer
Water Public
Schools
Elementary Schools Kingston
Middle Schools Silver Lake
High Schools Silver Lake
Others
Acceptable Financing Contract
Listing Terms Contract
Read Less Info
Want to know what your home might be worth? Contact us for a FREE valuation!

Our team is ready to help you sell your home for the highest possible price ASAP
Bought with Patricia Nemes • Century 21 Tassinari & Assoc.



