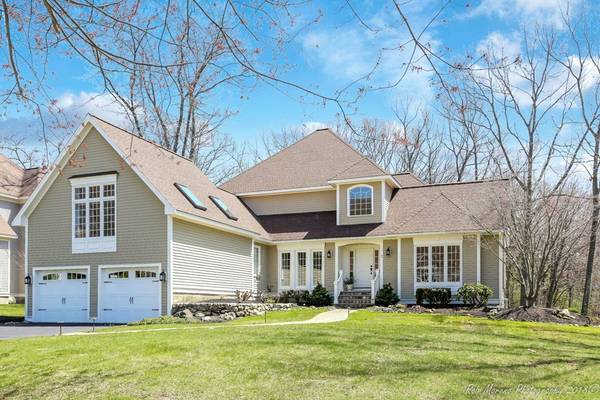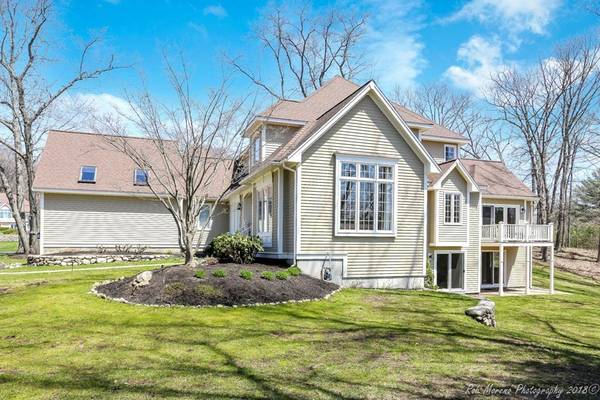For more information regarding the value of a property, please contact us for a free consultation.
Key Details
Sold Price $1,217,750
Property Type Single Family Home
Sub Type Single Family Residence
Listing Status Sold
Purchase Type For Sale
Square Footage 4,845 sqft
Price per Sqft $251
MLS Listing ID 72320836
Sold Date 06/29/18
Style Colonial
Bedrooms 4
Full Baths 3
Half Baths 2
Year Built 1995
Annual Tax Amount $15,508
Tax Year 2018
Lot Size 0.670 Acres
Acres 0.67
Property Description
No need to drive hours for a vacation...enjoy a "staycation" at this gorgeous,Contemporary Colonial just steps from Andover Country Club with its golf,swimming,tennis & dining.Situated on an executive cul-de-sac ,Its easy living in this 4 Bdrm/3.5 bath home with desirable open floor plan that maximizes wonderful natural light. Gourmet kitchen w/Stainless appliances flows to F/P Family room w/Slider to private,spacious deck overlooking conservation. The F/P GREAT Room with built-ins & wet bar is perfect for entertaining as are the formal Dinng Rm and F/p Liv Room. CompletingThe First Floor is a lovely Master Bedroom and Bath with your private balcony to enjoy your morning coffee. Second Floor offers 3 add'l bedrooms and 2 full baths(one ensuite). Walk-out Lower level has additional finished space,perfect as a game room.Hardwood floors,Natural gas heating,town water & sewer, close to rtes 93 and 495. Truly Move-In Condition !
Location
State MA
County Essex
Zoning Res
Direction Lowell St ( rte 133) to Canterbury st to Scotland Dr
Rooms
Family Room Flooring - Hardwood, Deck - Exterior, Exterior Access, Slider
Basement Full, Partially Finished, Walk-Out Access, Concrete
Primary Bedroom Level First
Dining Room Flooring - Hardwood
Kitchen Flooring - Hardwood, Dining Area, Pantry, Countertops - Stone/Granite/Solid, Kitchen Island, Exterior Access, Stainless Steel Appliances, Wine Chiller, Gas Stove
Interior
Interior Features Ceiling Fan(s), Countertops - Stone/Granite/Solid, Wet bar, Cable Hookup, Slider, Great Room, Bonus Room, Foyer, Central Vacuum, Wet Bar
Heating Forced Air, Natural Gas, Fireplace(s)
Cooling Central Air
Flooring Tile, Carpet, Hardwood, Flooring - Hardwood, Flooring - Wall to Wall Carpet, Flooring - Marble
Fireplaces Number 3
Fireplaces Type Family Room, Living Room
Appliance Oven, Dishwasher, Disposal, Microwave, Countertop Range, Refrigerator, Washer, Dryer, Wine Refrigerator, Utility Connections for Gas Range
Laundry Bathroom - 1/4, Flooring - Stone/Ceramic Tile, First Floor
Basement Type Full, Partially Finished, Walk-Out Access, Concrete
Exterior
Exterior Feature Balcony, Rain Gutters, Professional Landscaping, Sprinkler System, Decorative Lighting
Garage Spaces 2.0
Community Features Shopping, Pool, Tennis Court(s), Golf, Conservation Area, Highway Access, Public School
Utilities Available for Gas Range
Roof Type Shingle
Total Parking Spaces 4
Garage Yes
Building
Foundation Concrete Perimeter
Sewer Public Sewer
Water Public
Architectural Style Colonial
Read Less Info
Want to know what your home might be worth? Contact us for a FREE valuation!

Our team is ready to help you sell your home for the highest possible price ASAP
Bought with Susan Mathurin • Coldwell Banker Residential Brokerage - Tewksbury



